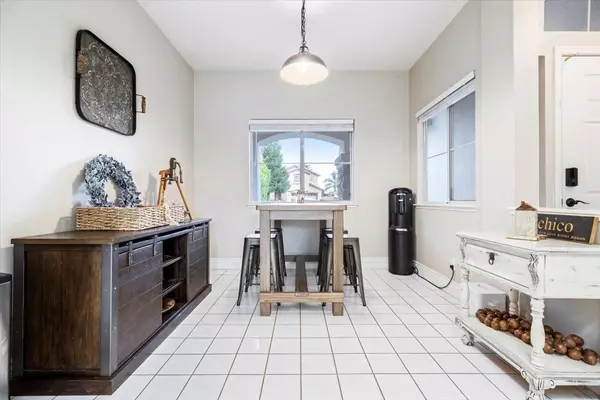$572,000
$550,000
4.0%For more information regarding the value of a property, please contact us for a free consultation.
3 Beds
2 Baths
1,341 SqFt
SOLD DATE : 02/02/2022
Key Details
Sold Price $572,000
Property Type Single Family Home
Sub Type Single Family Residence
Listing Status Sold
Purchase Type For Sale
Square Footage 1,341 sqft
Price per Sqft $426
Subdivision Silverado Oaks
MLS Listing ID 222000197
Sold Date 02/02/22
Bedrooms 3
Full Baths 2
HOA Y/N No
Originating Board MLS Metrolist
Year Built 1997
Lot Size 6,848 Sqft
Acres 0.1572
Lot Dimensions 6847
Property Description
Here's your chance to live the dream in 2022! This sweetly updated ranch-style home is just as delicious as an Apple Pie! Situated on an interior cul-de-sac lot, this one certainly boasts pride of ownership! The large eat in kitchen features white cabinets & tile flooring. The Great Room is warmed by the gas fireplace and serves as both a family zone and a place to relax, recharge & entertain. The 3 Bedrooms are perfectly positioned complete with ceiling fans, newer carpeting & both Bathrooms have been tastefully updated. The pool-sized backyard has plenty of room to plant a garden, have a water balloon fight or host the next family reunion. Don't miss your opportunity to become a Homeowner & live close to award winning Roseville Schools with NO Mello Roos or HOA fees!
Location
State CA
County Placer
Area 12747
Direction From Baseline Rd, to Rudgwick Dr. Right on Formby Way & Right onto Formby Ct.
Rooms
Master Bathroom Shower Stall(s), Double Sinks
Master Bedroom Closet, Ground Floor, Outside Access
Living Room Great Room
Dining Room Breakfast Nook
Kitchen Pantry Cabinet, Tile Counter
Interior
Interior Features Formal Entry
Heating Central
Cooling Ceiling Fan(s), Central
Flooring Carpet, Laminate, Tile
Fireplaces Number 1
Fireplaces Type Gas Log
Appliance Free Standing Gas Range, Gas Water Heater, Dishwasher, Disposal, Microwave
Laundry Cabinets, Inside Room
Exterior
Garage Garage Door Opener
Garage Spaces 2.0
Utilities Available Public
Roof Type Tile
Topography Level
Private Pool No
Building
Lot Description Auto Sprinkler F&R, Corner, Street Lights
Story 1
Foundation Slab
Builder Name Elliott Homes
Sewer In & Connected
Water Public
Architectural Style Contemporary
Level or Stories One
Schools
Elementary Schools Dry Creek Joint
Middle Schools Dry Creek Joint
High Schools Roseville Joint
School District Placer
Others
Senior Community No
Tax ID 480-090-033-000
Special Listing Condition None
Read Less Info
Want to know what your home might be worth? Contact us for a FREE valuation!

Our team is ready to help you sell your home for the highest possible price ASAP

Bought with Metropolitan Real Estate & Development

Making real estate fast, fun and stress-free!






