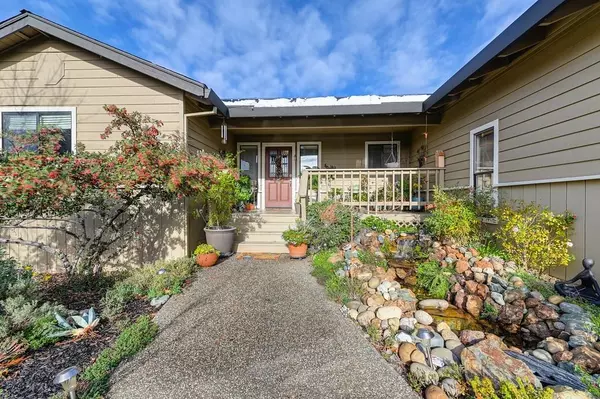$611,000
$620,000
1.5%For more information regarding the value of a property, please contact us for a free consultation.
3 Beds
3 Baths
2,629 SqFt
SOLD DATE : 02/07/2023
Key Details
Sold Price $611,000
Property Type Single Family Home
Sub Type Single Family Residence
Listing Status Sold
Purchase Type For Sale
Square Footage 2,629 sqft
Price per Sqft $232
Subdivision Auburn Lake Trails
MLS Listing ID 221153429
Sold Date 02/07/23
Bedrooms 3
Full Baths 2
HOA Fees $203/mo
HOA Y/N Yes
Originating Board MLS Metrolist
Year Built 1988
Lot Size 0.370 Acres
Acres 0.37
Property Description
Beautiful move in ready home with stunning views! Lives like a single story with guest bedrooms & guest bath downstairs.(perfect for guests & multi generation living) Large kitchen which features granite counters, double ovens, gas 5 burner cook top, pantry & compactor! Living rm w/vaulted ceiling, fireplace w/insert & a beautiful stone hearth! Separate family room has a slider to the deck. Large Primary suite offers deck access & views along w/2 closets, a large custom bathroom w/a large Corian wall shower & double sink vanity. Large entry & hallway to guest bath & spacious laundry & plenty of cabinetry & sink. This home has 2 beautiful newer decks with iron railing, you can enjoy the views! Perfect for BBQs, entertaining or just relaxing. The the lower deck has a spa where you can unwind & stargaze! Outside in front be welcomed by a beautiful waterfall/pond! Outback is a fenced garden area w/plum, apple, fig & lemon trees! There is a nice shed which has a loft & window for storage.
Location
State CA
County El Dorado
Area 12902
Direction Enter main gate only located at 1400 American River Trail then follow to first Westville Trail turn left to address across from golf course.
Rooms
Family Room Cathedral/Vaulted, Deck Attached, View
Master Bathroom Closet, Shower Stall(s), Double Sinks, Sitting Area, Window
Master Bedroom Sitting Room, Walk-In Closet, Outside Access
Living Room Cathedral/Vaulted, Deck Attached, View
Dining Room Dining Bar, Dining/Living Combo, Formal Area
Kitchen Pantry Closet, Granite Counter
Interior
Interior Features Formal Entry, Open Beam Ceiling
Heating Central, Fireplace Insert
Cooling Ceiling Fan(s), Central, Whole House Fan
Flooring Carpet, Laminate, Tile
Fireplaces Number 1
Fireplaces Type Living Room, Raised Hearth, Wood Burning
Window Features Dual Pane Full
Appliance Gas Cook Top, Compactor, Dishwasher, Disposal, Microwave, Double Oven
Laundry Cabinets, Sink, Inside Room
Exterior
Exterior Feature Dog Run
Garage Attached
Garage Spaces 2.0
Fence Partial
Pool Built-In, Common Facility, Fenced
Utilities Available Propane Tank Leased, Internet Available
Amenities Available Playground, Pool, Clubhouse, Recreation Facilities, Game Court Exterior, Golf Course, Tennis Courts, Trails
View Canyon, Hills
Roof Type Composition
Topography Lot Grade Varies,Lot Sloped
Street Surface Paved
Porch Front Porch, Covered Deck, Uncovered Deck
Private Pool Yes
Building
Lot Description Close to Clubhouse, Gated Community, Low Maintenance
Story 2
Foundation Raised
Sewer Septic System
Water Public
Level or Stories Two
Schools
Elementary Schools Black Oak Mine
Middle Schools Black Oak Mine
High Schools Black Oak Mine
School District El Dorado
Others
HOA Fee Include Pool
Senior Community No
Tax ID 072-111-006-000
Special Listing Condition None
Read Less Info
Want to know what your home might be worth? Contact us for a FREE valuation!

Our team is ready to help you sell your home for the highest possible price ASAP

Bought with NextHome Cedar Street Realty

Making real estate fast, fun and stress-free!






