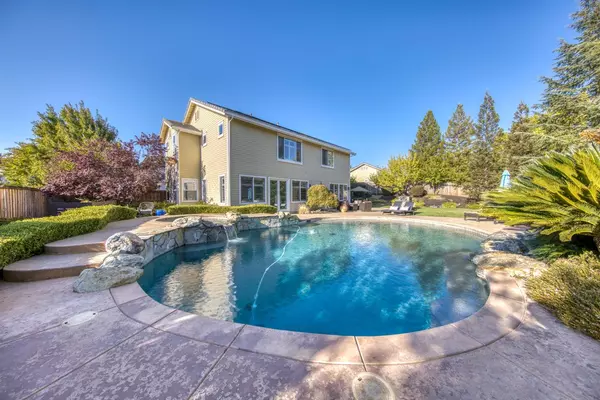$1,330,000
$1,299,000
2.4%For more information regarding the value of a property, please contact us for a free consultation.
5 Beds
5 Baths
3,782 SqFt
SOLD DATE : 02/01/2022
Key Details
Sold Price $1,330,000
Property Type Single Family Home
Sub Type Single Family Residence
Listing Status Sold
Purchase Type For Sale
Square Footage 3,782 sqft
Price per Sqft $351
Subdivision Windsor Point
MLS Listing ID 221052627
Sold Date 02/01/22
Bedrooms 5
Full Baths 3
HOA Fees $60/mo
HOA Y/N Yes
Originating Board MLS Metrolist
Year Built 2002
Lot Size 0.340 Acres
Acres 0.34
Property Description
Gorgeous, move-in ready home located in a highly sought after Windsor Point community! Fantastic location with charming curb appeal.Remodeled interior boasts gleaming wood floors, designer paint colors and plantation shutters. Updated kitchen features stainless appliances, bar seating, walk in pantry, and breakfast nook. Open great room concept offers views of the lush rear yard and cozy fireplace. Downstairs features a den/possible bedroom and 2 convenient half baths. Upstairs bonus room provides the perfect remote entertaining space or game room. Luxurious master suite with spa like bathroom featuring dual vanities, soaking tub, shower, and walk in closet. Energy efficient with OWNED SOLAR and whole house fan. Park like backyard is complete with a built in pool, spa, built in BBQ, patio, and ample patio space for entertaining. RV or boat access/parking and oversized 3 car garage. Just minutes from Folsom Lake, award winning schools, dining, shopping, and walking trails!
Location
State CA
County El Dorado
Area 12602
Direction Green Valley north on Francisco Dr., Left on Marina Park Dr, Right on Schooner, Right on Prestwick Dr, left on Windsor Point Place, property is on right side.
Rooms
Master Bathroom Shower Stall(s), Double Sinks, Jetted Tub, Walk-In Closet
Master Bedroom Sitting Area
Living Room Other
Dining Room Breakfast Nook, Dining Bar, Dining/Living Combo, Formal Area
Kitchen Breakfast Area, Pantry Closet, Granite Counter, Island w/Sink, Kitchen/Family Combo
Interior
Heating Central, Fireplace(s), MultiZone, Natural Gas
Cooling Ceiling Fan(s), Central, Whole House Fan, MultiUnits
Flooring Carpet, Tile, Wood
Fireplaces Number 1
Fireplaces Type Family Room
Appliance Built-In Electric Oven, Gas Cook Top, Ice Maker, Dishwasher, Disposal, Microwave, Plumbed For Ice Maker
Laundry Cabinets, Upper Floor
Exterior
Exterior Feature BBQ Built-In
Parking Features Attached, Boat Storage, RV Access, RV Possible, RV Storage, Garage Door Opener, Garage Facing Front
Garage Spaces 3.0
Fence Back Yard, Wood
Pool Built-In, Gas Heat, Gunite Construction
Utilities Available Public, Solar, Natural Gas Connected
Amenities Available None
View Hills
Roof Type Tile
Topography Level,Trees Many
Street Surface Paved
Porch Front Porch, Uncovered Patio
Private Pool Yes
Building
Lot Description Auto Sprinkler F&R, Shape Regular, Landscape Back, Landscape Front
Story 2
Foundation Slab
Builder Name Suncrest Homes
Sewer In & Connected
Water Meter on Site, Water District, Public
Architectural Style Traditional
Level or Stories Two
Schools
Elementary Schools Rescue Union
Middle Schools Rescue Union
High Schools El Dorado Union High
School District El Dorado
Others
Senior Community No
Tax ID 110-400-003-000
Special Listing Condition None
Read Less Info
Want to know what your home might be worth? Contact us for a FREE valuation!

Our team is ready to help you sell your home for the highest possible price ASAP

Bought with eXp Realty of California Inc

Making real estate fast, fun and stress-free!






