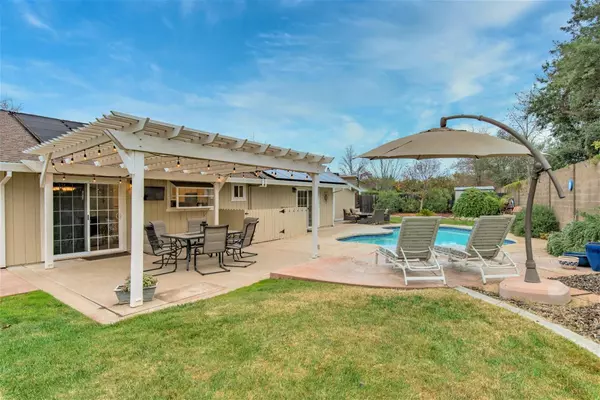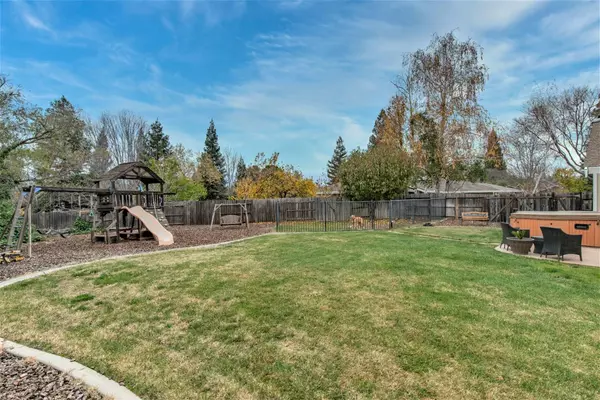$720,000
$675,000
6.7%For more information regarding the value of a property, please contact us for a free consultation.
3 Beds
2 Baths
1,371 SqFt
SOLD DATE : 01/21/2022
Key Details
Sold Price $720,000
Property Type Single Family Home
Sub Type Single Family Residence
Listing Status Sold
Purchase Type For Sale
Square Footage 1,371 sqft
Price per Sqft $525
Subdivision Willow Creek Estates
MLS Listing ID 221151232
Sold Date 01/21/22
Bedrooms 3
Full Baths 2
HOA Y/N No
Originating Board MLS Metrolist
Year Built 1985
Lot Size 0.327 Acres
Acres 0.3274
Property Description
This is a fabulous opportunity for a turn key home on an extra large (0.32 acre), pie shaped lot at the end of a peaceful cul-de-sac. Updates galore: owned solar system, solar heated salt water pool with variable speed pump, updated dual pane windows, all doors, trim, flooring, appliances, & granite topped kitchen cabinets. You'll love the 120 sq ft detached, insulated office with dedicated heat and air (increasing the home's total sq ft to 1491), perfect for today's work/home dynamic. The built in pool, pergola covered patio plus extensive hardscaped spaces and lawn areas make for easy entertaining and family fun year round. Plus, the extended driveway parking and gated RV/boat areas are ready for all of your toys. Come explore Folsom's historic district, its 2 lakes, river access, golf, EXCELLENT SCHOOLS, casual and fine dining, and exclusive shopping to see why Folsom was recently named the #1 rated town in California in which to raise your family.
Location
State CA
County Sacramento
Area 10630
Direction From Blue Ravine, turn onto Flower Dr, then right onto Pioneer, then right onto Mesquite to PIQ at end of cul-de-sac.
Rooms
Master Bathroom Shower Stall(s), Tile, Window
Master Bedroom Closet, Outside Access
Living Room Cathedral/Vaulted
Dining Room Dining Bar
Kitchen Pantry Cabinet, Granite Counter
Interior
Interior Features Cathedral Ceiling
Heating Central
Cooling Ceiling Fan(s), Central
Flooring Carpet, Laminate, Linoleum, Tile
Fireplaces Number 1
Fireplaces Type Brick, Living Room, Wood Burning
Window Features Bay Window(s),Dual Pane Full
Appliance Free Standing Gas Range, Hood Over Range, Dishwasher, Disposal, Free Standing Electric Range
Laundry Cabinets, Inside Room
Exterior
Exterior Feature Dog Run
Garage Boat Storage, RV Access, Garage Facing Front, Guest Parking Available
Garage Spaces 2.0
Fence Back Yard, Wood
Pool Built-In, Gunite Construction
Utilities Available Public, Cable Available, Solar, Internet Available, Natural Gas Connected
Roof Type Composition
Topography Level
Street Surface Paved
Porch Awning, Uncovered Patio
Private Pool Yes
Building
Lot Description Auto Sprinkler F&R, Cul-De-Sac, Private, Landscape Back, Landscape Front
Story 1
Foundation Slab
Sewer Public Sewer
Water Public
Architectural Style Ranch
Schools
Elementary Schools Folsom-Cordova
Middle Schools Folsom-Cordova
High Schools Folsom-Cordova
School District Sacramento
Others
Senior Community No
Tax ID 071-0620-017-0000
Special Listing Condition None
Read Less Info
Want to know what your home might be worth? Contact us for a FREE valuation!

Our team is ready to help you sell your home for the highest possible price ASAP

Bought with Elevated Lifestyle Homes

Making real estate fast, fun and stress-free!






