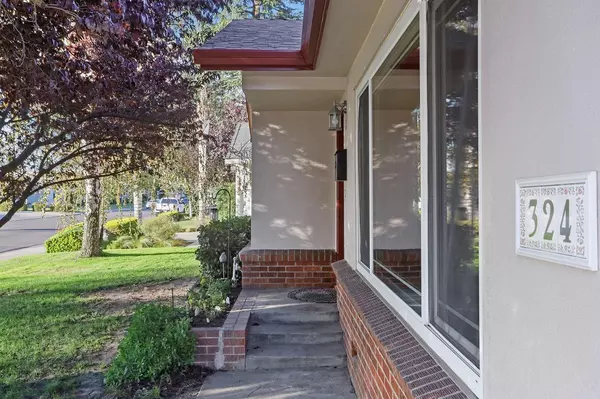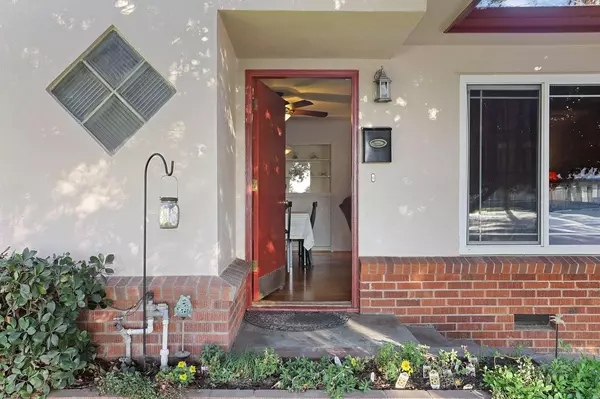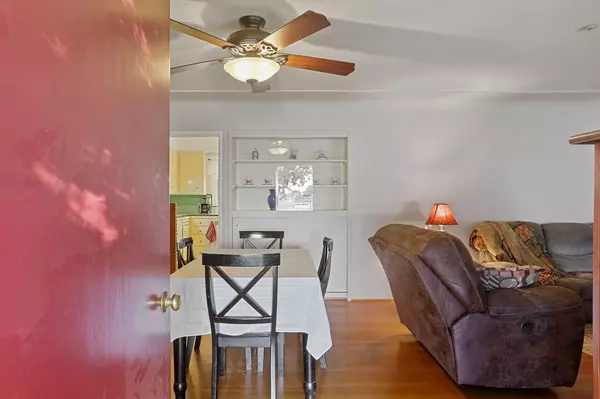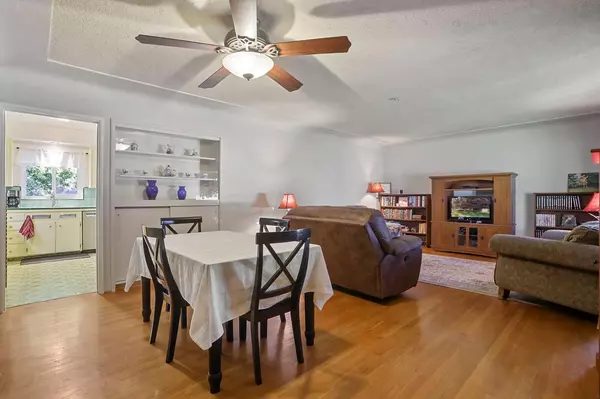$560,000
$560,000
For more information regarding the value of a property, please contact us for a free consultation.
4 Beds
2 Baths
1,824 SqFt
SOLD DATE : 01/26/2023
Key Details
Sold Price $560,000
Property Type Single Family Home
Sub Type Single Family Residence
Listing Status Sold
Purchase Type For Sale
Square Footage 1,824 sqft
Price per Sqft $307
MLS Listing ID 221134201
Sold Date 01/26/23
Bedrooms 4
Full Baths 2
HOA Y/N No
Originating Board MLS Metrolist
Year Built 1955
Lot Size 10,537 Sqft
Acres 0.2419
Lot Dimensions 10,537 lot size
Property Description
Impeccable mid-century charmer built in 1955, 4 bedrooms, 2 bathrooms, 1,824 sq ft single story, almost quarter acre lot, kitchen with original tile countertops, built in desk, original electric stovetop, Bosch super quiet dishwasher, hidden towel drying rack, built in hutch in dining room, red oak floors throughout, neutral carpet, coffered ceilings, newer dual pane windows throughout, central heat & air, newer hot water heater, ceiling fans, original intercom, split floor plan (master bedrooms & three bedrooms separate), hall cedar closet, custom wood featured book shelves, laundry room with cabinets & sink, hidden folding table in hall bathroom with laundry storage, plenty of storage, newer paint outside & inside, single car garage, shed, plumbed for a water softener, pomegranate, lemon & orange tree, across from Ripon Christian & behind Ripon High School
Location
State CA
County San Joaquin
Area 20508
Direction (East)Main Street, (North)Maple Ave, house is on the right side across the street from Ripon Christian School.
Rooms
Master Bathroom Shower Stall(s), Window
Master Bedroom Ground Floor, Walk-In Closet
Living Room Other
Dining Room Space in Kitchen, Dining/Living Combo
Kitchen Breakfast Area, Tile Counter
Interior
Heating Central, Wall Furnace
Cooling Ceiling Fan(s), Central
Flooring Carpet, Linoleum, Wood
Window Features Dual Pane Full
Appliance Built-In Electric Oven, Built-In Electric Range, Gas Water Heater, Dishwasher, Disposal
Laundry Cabinets, Sink, Electric, Ground Floor, Inside Room
Exterior
Garage Detached, Garage Facing Front, Guest Parking Available, Workshop in Garage
Garage Spaces 1.0
Fence Back Yard, Chain Link, Vinyl
Utilities Available Public
Roof Type Composition
Street Surface Paved
Private Pool No
Building
Lot Description Manual Sprinkler Front, Auto Sprinkler Front, Curb(s)/Gutter(s), Shape Regular, Landscape Front
Story 1
Foundation Concrete, Raised
Sewer In & Connected
Water Public
Architectural Style Mid-Century, Ranch
Schools
Elementary Schools Ripon Unified
Middle Schools Ripon Unified
High Schools Ripon Unified
School District San Joaquin
Others
Senior Community No
Tax ID 259-030-02
Special Listing Condition None
Pets Description Cats OK, Dogs OK
Read Less Info
Want to know what your home might be worth? Contact us for a FREE valuation!

Our team is ready to help you sell your home for the highest possible price ASAP

Bought with PMZ Real Estate

Making real estate fast, fun and stress-free!






