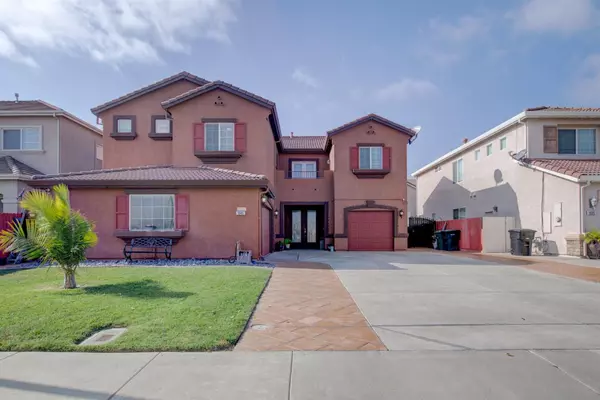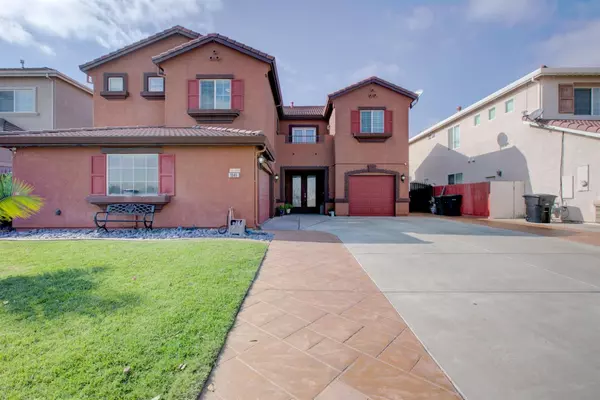$567,500
$589,000
3.7%For more information regarding the value of a property, please contact us for a free consultation.
5 Beds
4 Baths
3,407 SqFt
SOLD DATE : 01/20/2023
Key Details
Sold Price $567,500
Property Type Single Family Home
Sub Type Single Family Residence
Listing Status Sold
Purchase Type For Sale
Square Footage 3,407 sqft
Price per Sqft $166
MLS Listing ID 221144172
Sold Date 01/20/23
Bedrooms 5
Full Baths 4
HOA Y/N No
Originating Board MLS Metrolist
Year Built 2008
Lot Size 6,342 Sqft
Acres 0.1456
Property Description
This beautiful two-story home offers an open floor plan with lots of windows, and tile flooring throughout. Upon entering you will notice a double door entry, vaulted ceilings, a spacious living room, and a formal dining area. The kitchen offers granite countertops, a large island, stainless steel appliances, a food pantry, a nook area, and is open to the family room. The cozy family room features a fireplace, and a sliding door leading to the patio. Downstairs you will also find a laundry room with plenty of cabinets, a bedroom, and a full bathroom. Upstairs is a loft area with carpet flooring, and spacious bedrooms with large closets, carpet flooring, and fans. The master bedroom is oversized with a dual fireplace, his and her sinks, a custom bathtub, a walk-in shower, and a walk-in closet. The back yard is all stamped concrete, has a gazebo, a shed, and room for RV/boat parking. The two-car garage has a kitchen with a gas oven, double sinks, and plenty of cabinets. A must see!
Location
State CA
County Merced
Area 20419
Direction Turn left onto Hammatt Ave 0.3 mi Turn right onto F St 1.0 mi Turn left onto Briarwood Dr 410 ft Turn left onto Vine Cliff Way 0.1 mi Turn right onto Montelena Ave
Rooms
Family Room View
Master Bathroom Shower Stall(s), Double Sinks, Granite, Jetted Tub, Tile, Walk-In Closet, Window
Living Room View
Dining Room Breakfast Nook, Formal Room, Formal Area
Kitchen Breakfast Area, Pantry Closet, Granite Counter, Island, Kitchen/Family Combo
Interior
Interior Features Storage Area(s)
Heating Central
Cooling Ceiling Fan(s), Central
Flooring Carpet, Laminate, Tile
Fireplaces Number 2
Fireplaces Type Master Bedroom, Double Sided, Family Room
Window Features Dual Pane Full
Appliance Gas Cook Top, Dishwasher, Microwave
Laundry Cabinets, Ground Floor, Inside Room
Exterior
Exterior Feature Balcony
Garage Boat Storage, Converted Garage, RV Possible, Garage Facing Front, Garage Facing Side
Garage Spaces 3.0
Fence Back Yard
Utilities Available Solar
View Park
Roof Type Spanish Tile
Porch Uncovered Patio
Private Pool No
Building
Lot Description Curb(s), Shape Regular, Street Lights, Landscape Front, Low Maintenance
Story 2
Foundation Slab
Sewer Sewer in Street
Water Public
Level or Stories Two
Schools
Elementary Schools Livingston Union
Middle Schools Livingston Union
High Schools Merced Union High
School District Merced
Others
Senior Community No
Tax ID 022-091-002
Special Listing Condition Other
Read Less Info
Want to know what your home might be worth? Contact us for a FREE valuation!

Our team is ready to help you sell your home for the highest possible price ASAP

Bought with Realty Executives of Northern California

Making real estate fast, fun and stress-free!






