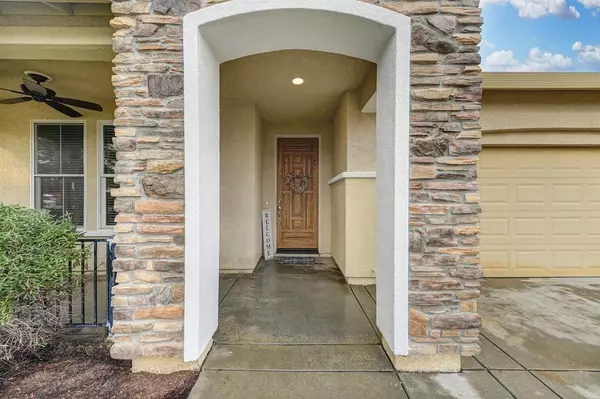$669,000
$669,000
For more information regarding the value of a property, please contact us for a free consultation.
4 Beds
3 Baths
2,582 SqFt
SOLD DATE : 01/20/2023
Key Details
Sold Price $669,000
Property Type Single Family Home
Sub Type Single Family Residence
Listing Status Sold
Purchase Type For Sale
Square Footage 2,582 sqft
Price per Sqft $259
MLS Listing ID 221145234
Sold Date 01/20/23
Bedrooms 4
Full Baths 3
HOA Fees $118/mo
HOA Y/N Yes
Originating Board MLS Metrolist
Year Built 2006
Lot Size 7,431 Sqft
Acres 0.1706
Property Description
FABULOUS home that has the largest MELLO-ROOS TAX BOND has been paid off, that will save you hundreds of dollars per month. This special home is situated in one of the best Lincoln Crossing neighborhoods and fully integrated on a family oriented street just walking distance to Scott M. Leaman Elementary School. It is in a cul-de-sac and has a very large backyard and has a lg 3 car tandem garage. Downstairs bedroom & full bath works great for multigenerational living or home office. Home features BRAND new beautiful floors, (no carpet) upgraded baseboards, new paint throughout and new light fixtures. This model is almost 2,600 square feet but it feels like it is over 3,000 square feet. Kitchen features SS appliances, TWO large islands, a walk-in pantry and a built- in desk. LOW HOA includes access to the Community Center with multiple pools, Basketball/volleyball/tennis courts, a FULL GYM + High Speed Internet access. This is a must see.
Location
State CA
County Placer
Area 12209
Direction CA-65 N, exit Ferrari Ranch Road, left onto Ferrari Ranch Road, left onto Caledon Circle, right onto Ainsworth Lane, right onto Millbrook Court.
Rooms
Master Bathroom Shower Stall(s), Double Sinks, Soaking Tub, Tile, Window
Master Bedroom Walk-In Closet
Living Room Great Room
Dining Room Dining/Family Combo, Dining/Living Combo
Kitchen Breakfast Area, Pantry Closet, Island, Island w/Sink, Tile Counter
Interior
Interior Features Formal Entry
Heating Central
Cooling Ceiling Fan(s), Central
Flooring Laminate, Tile
Fireplaces Number 1
Fireplaces Type Family Room, Gas Piped
Appliance Gas Cook Top, Built-In Gas Oven, Built-In Gas Range, Dishwasher, Microwave
Laundry Cabinets, Inside Room
Exterior
Parking Features Tandem Garage, Garage Facing Front
Garage Spaces 3.0
Fence Back Yard, Wood
Pool Membership Fee, Common Facility, Gunite Construction, Indoors
Utilities Available Public, Natural Gas Connected
Amenities Available Pool, Clubhouse, Recreation Facilities, Exercise Room
Roof Type Tile
Private Pool Yes
Building
Lot Description Auto Sprinkler F&R, Cul-De-Sac, Landscape Front
Story 2
Foundation Slab
Sewer In & Connected
Water Meter on Site, Public
Schools
Elementary Schools Western Placer
Middle Schools Western Placer
High Schools Western Placer
School District Placer
Others
HOA Fee Include MaintenanceGrounds, Pool
Senior Community No
Tax ID 327-130-026-000
Special Listing Condition None
Read Less Info
Want to know what your home might be worth? Contact us for a FREE valuation!

Our team is ready to help you sell your home for the highest possible price ASAP

Bought with HomeSmart ICARE Realty

Making real estate fast, fun and stress-free!






