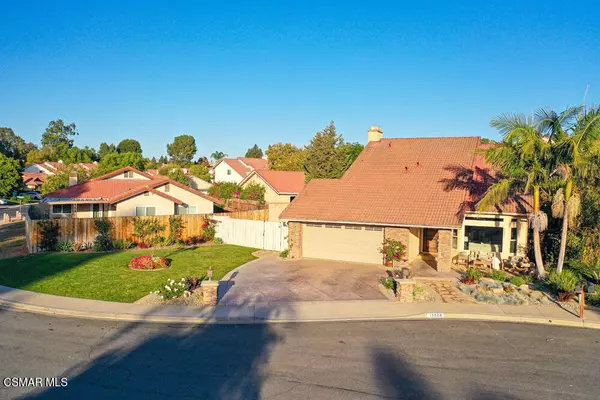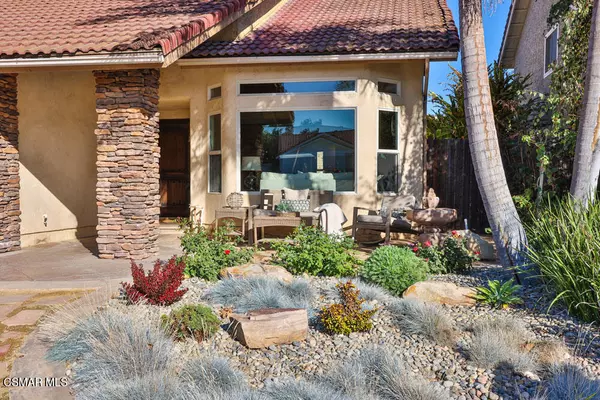$950,000
$899,000
5.7%For more information regarding the value of a property, please contact us for a free consultation.
4 Beds
3 Baths
1,983 SqFt
SOLD DATE : 12/23/2021
Key Details
Sold Price $950,000
Property Type Single Family Home
Sub Type Single Family Residence
Listing Status Sold
Purchase Type For Sale
Square Footage 1,983 sqft
Price per Sqft $479
Subdivision Marlbobough Country-205 - 1001332
MLS Listing ID 221005737
Sold Date 12/23/21
Bedrooms 4
Full Baths 2
Half Baths 1
Condo Fees $99
Construction Status Updated/Remodeled
HOA Fees $8/ann
HOA Y/N Yes
Year Built 1980
Lot Size 6,303 Sqft
Property Description
Gorgeous Tuscan style 4 bed and 2.5 bath pool home nestled on a cul-de-sac. Curb appeal is stunning with minimal maintenance landscape, stacked stone, and an extra wide concrete driveway. Kitchen has been completely remodeled featuring Corian counter tops, rich chocolate cabinetry and stainless-steel appliances. Each bathroom has also been remodeled, including Travertine tile in the master shower. Windows are non-vinyl dual pane glass, wood-like flooring throughout most of the home and carpet in the bedrooms. This home offers plenty of storage, including storage space under the stairs. The garage is finished with storage shelves. Backyard makes you feel like you're in your own private resort featuring a custom salt system pool with large spa, raised elevations and an 8-foot masonry retaining wall for added privacy. This beautiful home won't last long, schedule a showing today and say hello to your forever home!
Location
State CA
County Ventura
Area Smp - South Moorpark
Zoning RPD4.5
Interior
Interior Features Cathedral Ceiling(s), Separate/Formal Dining Room, Pantry, Recessed Lighting, Wired for Sound, All Bedrooms Up, Attic
Heating Central, Natural Gas
Cooling Central Air
Flooring Carpet
Fireplaces Type Decorative, Family Room, Raised Hearth
Fireplace Yes
Appliance Dishwasher, Gas Cooking, Disposal, Microwave, Refrigerator
Exterior
Exterior Feature Rain Gutters
Garage Direct Access, Garage, Garage Door Opener, Other, Public, Private, On Street
Garage Spaces 2.0
Garage Description 2.0
Fence Brick, Wood
Pool In Ground, Private, Waterfall
Community Features Curbs, Park
Amenities Available Call for Rules
View Y/N No
Roof Type Tile
Porch Concrete
Attached Garage Yes
Total Parking Spaces 2
Private Pool Yes
Building
Lot Description Back Yard, Cul-De-Sac, Lawn, Near Park, Paved, Yard
Story 2
Entry Level Two
Sewer Public Sewer
Water Public
Level or Stories Two
Construction Status Updated/Remodeled
Others
Senior Community No
Tax ID 5070134025
Acceptable Financing Cash, Conventional
Listing Terms Cash, Conventional
Financing Conventional
Special Listing Condition Standard
Read Less Info
Want to know what your home might be worth? Contact us for a FREE valuation!

Our team is ready to help you sell your home for the highest possible price ASAP

Bought with Holbrook Realty G... • Keller Williams Westlake Village

Making real estate fast, fun and stress-free!






