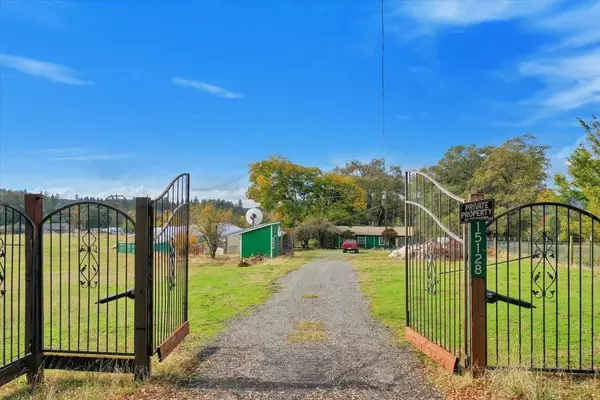$529,000
$529,000
For more information regarding the value of a property, please contact us for a free consultation.
2 Beds
1 Bath
1,188 SqFt
SOLD DATE : 11/22/2024
Key Details
Sold Price $529,000
Property Type Single Family Home
Sub Type Single Family Residence
Listing Status Sold
Purchase Type For Sale
Square Footage 1,188 sqft
Price per Sqft $445
MLS Listing ID 221136821
Sold Date 11/22/24
Bedrooms 2
Full Baths 1
HOA Y/N No
Originating Board MLS Metrolist
Year Built 1956
Lot Size 3.390 Acres
Acres 3.39
Property Description
FARMERS DELIGHT Very cute cottage style home located on private, quiet 3.39 mostly level acres in Nevada City. Ideal horse property. Home is 2 bd. 1 bath with office, dining area that opens to a large deck, family room and indoor laundry. Newer hardwood flooring. Kitchen features stainless appliances and living room has a cozy fireplace for those cold winter nights. Deck in back offers the perfect opportunity to enjoy a cool evening breeze and large enough to put a hot tub. New fencing protects a pond (approx. 125' by 80' & 10 ft. deep) with fish, 2 greenhouses - 120 x 30 and 30' x 40'. Price includes Kabota tractor with attachments, 2 axel trailer with ramps, rototiller and diesel 60 amp output 23000 watt generator. All of this for just $529,000 - Must See!
Location
State CA
County Nevada
Area 13103
Direction Bitney springs to Pine Hollow. From Penn Valley watch for 4 mail boxes with a flag on the left side past Beitler Rd and from Grass Valley, watch for 4 mail boxes on the right side past Starduster - road is across from the mail boxes and it's the 2nd gate on the right.
Rooms
Master Bathroom Tub w/Shower Over
Living Room Deck Attached
Dining Room Space in Kitchen
Kitchen Granite Counter
Interior
Heating Electric
Cooling Evaporative Cooler
Flooring Carpet
Fireplaces Number 1
Fireplaces Type Wood Burning
Appliance Dishwasher, Free Standing Electric Oven, Free Standing Electric Range
Laundry Inside Area
Exterior
Exterior Feature Dog Run, Entry Gate
Garage Detached, Guest Parking Available
Garage Spaces 2.0
Fence Fenced
Utilities Available Electric
View Pasture
Roof Type Metal
Topography Level
Porch Uncovered Deck
Private Pool No
Building
Lot Description Pond Seasonal, Garden
Story 1
Foundation Raised
Sewer Septic System
Water Well
Architectural Style Cottage
Level or Stories One
Schools
Elementary Schools Penn Valley
Middle Schools Penn Valley
High Schools Nevada Joint Union
School District Nevada
Others
Senior Community No
Tax ID 052-010-007-000
Special Listing Condition None
Read Less Info
Want to know what your home might be worth? Contact us for a FREE valuation!

Our team is ready to help you sell your home for the highest possible price ASAP

Bought with RE/MAX Gold

Making real estate fast, fun and stress-free!






