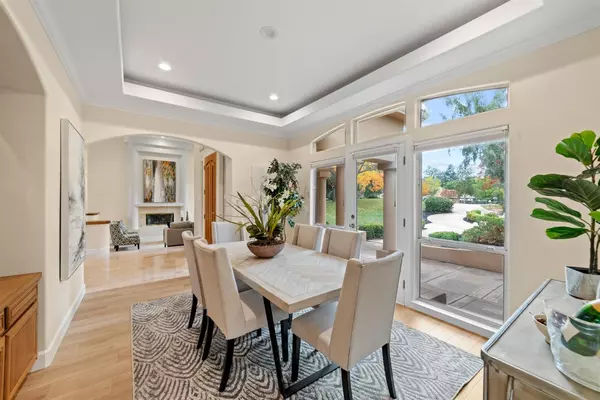$1,550,000
$1,475,000
5.1%For more information regarding the value of a property, please contact us for a free consultation.
4 Beds
4 Baths
4,302 SqFt
SOLD DATE : 12/16/2021
Key Details
Sold Price $1,550,000
Property Type Single Family Home
Sub Type Single Family Residence
Listing Status Sold
Purchase Type For Sale
Square Footage 4,302 sqft
Price per Sqft $360
Subdivision Woodbridge Ranch
MLS Listing ID 221139955
Sold Date 12/16/21
Bedrooms 4
Full Baths 4
HOA Fees $81/mo
HOA Y/N Yes
Originating Board MLS Metrolist
Year Built 2020
Lot Size 1.820 Acres
Acres 1.82
Property Description
Don't miss this stunningly remodeled and updated 4300 square foot 4 bedroom 3.5 bath main home + 1 bedroom studio apartment (600 sq ft) situated on a park-like setting (over 1.8 acres) in Woodbridge Ranch. Looking like something you would find in Architectural Digest this spectacular floor plan really checks all the boxes. Designer kitchen featuring Rift-Sawn Oak Cabinets, Sub Zero, Wolf, Quartz Countertops, Stainless Steel Appliances, Butler Pantry & Traditional Pantry. This sprawling single story gem offers an open and bright floor plan like few homes you'll see today. The elegant primary suite offers a fireplace, outside access, remote office, jetted tub, steam shower and walk-in closet all located at one end of the home. At the other end you'll find one bedroom en suite and two additional bedrooms separated by a Jack & Jill bathroom arrangement. All of this, plus a remote Studio Apartment with separate entrance situated above the garage.
Location
State CA
County Sacramento
Area 10662
Direction Woodbridge Ranch: Accessible from Old Auburn or Hazel Avenue. From Hazel take W Ranch Drive to a left on Country Creek Drive. Turn right on Indian Creek and left on Indian Knoll to a right on Indian Springs. Agents do not enter off of Wachtel or Amna Lane. It is restricted and gated.
Rooms
Family Room Cathedral/Vaulted
Master Bathroom Double Sinks, Steam, Jetted Tub, Walk-In Closet
Master Bedroom Outside Access, Sitting Area
Living Room Cathedral/Vaulted
Dining Room Breakfast Nook, Formal Room, Dining Bar
Kitchen Breakfast Area, Butlers Pantry, Pantry Closet, Granite Counter, Slab Counter, Island w/Sink, Kitchen/Family Combo
Interior
Interior Features Cathedral Ceiling, Formal Entry
Heating Central, MultiUnits
Cooling Ceiling Fan(s), Central, MultiUnits
Flooring Carpet, Laminate, Other
Fireplaces Number 3
Fireplaces Type Living Room, Master Bedroom, Family Room, Gas Starter
Window Features Dual Pane Full,Window Coverings
Appliance Built-In Gas Range, Built-In Refrigerator, Dishwasher, Disposal, Microwave, Double Oven, Tankless Water Heater
Laundry Cabinets, Sink, Inside Room
Exterior
Garage RV Possible, Garage Door Opener, Garage Facing Rear
Garage Spaces 3.0
Fence Full
Pool Built-In, On Lot, Pool Sweep, Gunite Construction
Utilities Available Public, Natural Gas Available, Natural Gas Connected
Amenities Available Tennis Courts, Trails, Park
Roof Type Tile
Topography Level
Street Surface Asphalt
Porch Covered Patio, Uncovered Patio
Private Pool Yes
Building
Lot Description Auto Sprinkler F&R, Dead End
Story 1
Foundation Raised
Sewer In & Connected
Water Public
Architectural Style Contemporary
Level or Stories One
Schools
Elementary Schools San Juan Unified
Middle Schools San Juan Unified
High Schools San Juan Unified
School District Sacramento
Others
HOA Fee Include Other
Senior Community No
Tax ID 224-0790-001-0000
Special Listing Condition None
Read Less Info
Want to know what your home might be worth? Contact us for a FREE valuation!

Our team is ready to help you sell your home for the highest possible price ASAP

Bought with HomeSmart ICARE Realty

Making real estate fast, fun and stress-free!






