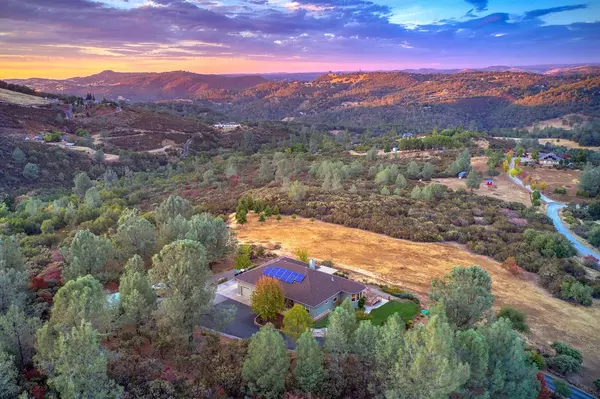$1,075,001
$1,075,000
For more information regarding the value of a property, please contact us for a free consultation.
3 Beds
2 Baths
2,300 SqFt
SOLD DATE : 12/16/2021
Key Details
Sold Price $1,075,001
Property Type Single Family Home
Sub Type Single Family Residence
Listing Status Sold
Purchase Type For Sale
Square Footage 2,300 sqft
Price per Sqft $467
MLS Listing ID 221127702
Sold Date 12/16/21
Bedrooms 3
Full Baths 2
HOA Y/N No
Originating Board MLS Metrolist
Year Built 2002
Lot Size 10.100 Acres
Acres 10.1
Property Description
MAGNIFICIENT SIERRA and SWEEPING PANORAMIC VIEWS on 10 private acres...you will absolutely fall in love with this spectacular home the moment you walk in! Original owners had it custom designed and built in 2002 and this impeccably maintained property shows exceptional pride of ownership. Approximately 2300 sf of living space; features include: 3/4" Beachwood natural hardwood flooring, central vacuum, Biss high efficiency wood burning fireplace, OWNED SOLAR, 20 GPM well, RV storage with covering, and oversized 3 car garage has two 24' and one 32' deep bays to store your cars and toys. Plenty of open pasture area on lower acreage which gently slopes from main house and is nearly level. This is a dream property!
Location
State CA
County El Dorado
Area 12604
Direction From Hwy 50, take Cameron Park Dr, go north. Continue straight through light at Green Valley onto Starbuck, turn right on Deer Valley, turn left onto Jurgens and right onto Pinchem to home on left.
Rooms
Master Bathroom Double Sinks, Soaking Tub, Walk-In Closet, Window
Master Bedroom Outside Access
Living Room Great Room
Dining Room Dining Bar, Space in Kitchen, Formal Area
Kitchen Granite Counter
Interior
Heating Propane, Central, Fireplace Insert, Solar Heating, Other
Cooling Ceiling Fan(s), Central, Whole House Fan
Flooring Carpet, Tile, Wood
Fireplaces Number 1
Fireplaces Type Insert, Living Room, Wood Burning
Equipment Central Vacuum
Window Features Dual Pane Full,Window Coverings
Appliance Built-In Electric Oven, Free Standing Refrigerator, Hood Over Range, Compactor, Dishwasher, Disposal, Microwave, Plumbed For Ice Maker, Warming Drawer
Laundry Cabinets, Sink
Exterior
Garage Attached, Boat Storage, Garage Door Opener, Garage Facing Front, Guest Parking Available, Interior Access
Garage Spaces 3.0
Carport Spaces 2
Utilities Available Propane Tank Leased, Solar, Internet Available, See Remarks
View Panoramic, Hills, Mountains
Roof Type Composition
Topography Downslope,Lot Grade Varies,Trees Many
Street Surface Gravel
Porch Front Porch, Covered Deck, Covered Patio
Private Pool No
Building
Lot Description Auto Sprinkler F&R, Shape Irregular, Shape Regular
Story 1
Foundation Concrete, Raised
Sewer Septic Connected, Septic System
Water Well
Architectural Style Traditional
Level or Stories One
Schools
Elementary Schools Rescue Union
Middle Schools Rescue Union
High Schools El Dorado Union High
School District El Dorado
Others
Senior Community No
Tax ID 102-090-019-000
Special Listing Condition None
Pets Description Yes
Read Less Info
Want to know what your home might be worth? Contact us for a FREE valuation!

Our team is ready to help you sell your home for the highest possible price ASAP

Bought with eXp Realty of California Inc.

Making real estate fast, fun and stress-free!






