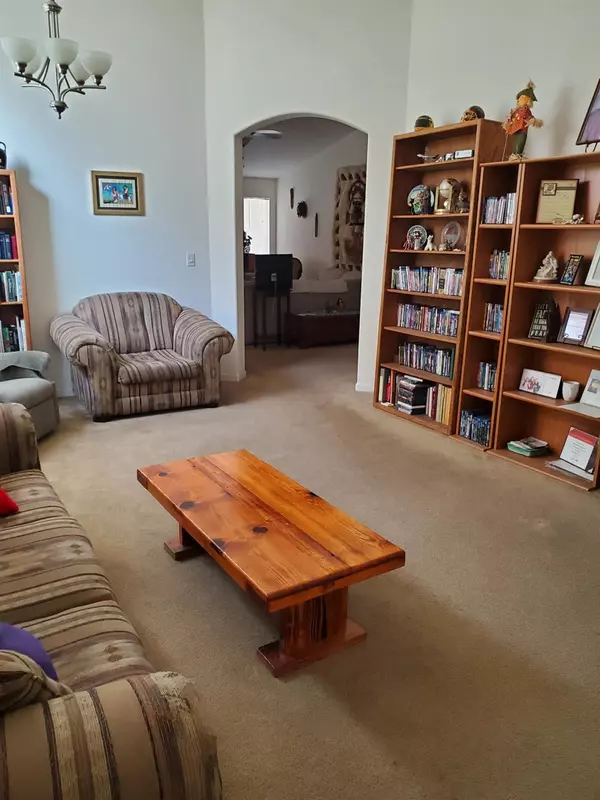$450,000
$450,000
For more information regarding the value of a property, please contact us for a free consultation.
4 Beds
2 Baths
1,868 SqFt
SOLD DATE : 12/03/2021
Key Details
Sold Price $450,000
Property Type Single Family Home
Sub Type Single Family Residence
Listing Status Sold
Purchase Type For Sale
Square Footage 1,868 sqft
Price per Sqft $240
Subdivision Santa Nella Village
MLS Listing ID 221123804
Sold Date 12/03/21
Bedrooms 4
Full Baths 2
HOA Y/N No
Originating Board MLS Metrolist
Year Built 2013
Lot Size 6,865 Sqft
Acres 0.1576
Property Description
WELL MAINTAINED! Take a look at this 4 Bedroom, 2 Bath, one story home in Santa Nella! Vaulted ceilings throughout provide an open, spacious feel to the Living/Dining Room, Family Room and Bedrooms! Enjoy the island with bar seating and gas range in this Kitchen with open concept to the Family Room! Desirable double sinks in Master Bath with separate shower, garden tub and walk-in closet! Water filtration system, extra storage space in the backyard shed and there's even potential for RV or boat parking on side of home! Ideal location for commuters with close access to Hwy 152 and I-5! Don't miss this!
Location
State CA
County Merced
Area 20412
Direction From Hwy 152, go North on CA-33/Santa Nella Blvd, turn Left on Vera Cruz, turn Left on W Centinella, turn Left on Santa Rosa Drive. House will be on the Left.
Rooms
Family Room Cathedral/Vaulted
Master Bathroom Shower Stall(s), Double Sinks, Soaking Tub, Tub, Walk-In Closet, Window
Master Bedroom Walk-In Closet
Living Room Cathedral/Vaulted
Dining Room Space in Kitchen, Dining/Living Combo
Kitchen Island, Kitchen/Family Combo, Tile Counter
Interior
Heating Central
Cooling Ceiling Fan(s), Central
Flooring Carpet, Vinyl
Appliance Free Standing Gas Range, Dishwasher, Disposal
Laundry Inside Room
Exterior
Garage RV Possible, Garage Door Opener, Garage Facing Front
Garage Spaces 2.0
Fence Back Yard, Fenced
Utilities Available Public
View Hills
Roof Type Composition
Topography Level
Street Surface Paved
Porch Uncovered Patio
Private Pool No
Building
Lot Description Auto Sprinkler Front, Landscape Front
Story 1
Foundation Slab
Builder Name K Hovnanian
Sewer Public Sewer
Water Public
Architectural Style Contemporary
Level or Stories One
Schools
Elementary Schools Gustine Unified
Middle Schools Gustine Unified
High Schools Gustine Unified
School District Merced
Others
Senior Community No
Tax ID 373-052-014-000
Special Listing Condition None
Pets Description Yes
Read Less Info
Want to know what your home might be worth? Contact us for a FREE valuation!

Our team is ready to help you sell your home for the highest possible price ASAP

Bought with Alliance Bay Realty

Making real estate fast, fun and stress-free!






