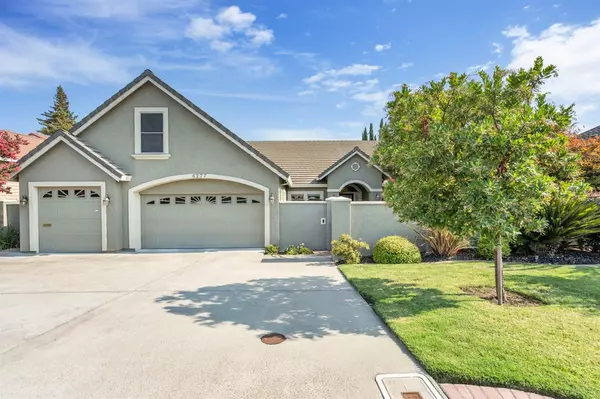$900,000
$895,000
0.6%For more information regarding the value of a property, please contact us for a free consultation.
3 Beds
3 Baths
2,569 SqFt
SOLD DATE : 11/08/2021
Key Details
Sold Price $900,000
Property Type Single Family Home
Sub Type Single Family Residence
Listing Status Sold
Purchase Type For Sale
Square Footage 2,569 sqft
Price per Sqft $350
Subdivision Lake Greenhaven Shores
MLS Listing ID 221127728
Sold Date 11/08/21
Bedrooms 3
Full Baths 3
HOA Fees $91/ann
HOA Y/N Yes
Originating Board MLS Metrolist
Year Built 2001
Lot Size 0.260 Acres
Acres 0.26
Lot Dimensions 80x139xx36x70x107
Property Description
Elegant single story 3bd, 3ba Great Room plan of 2569 square feet, per county, with approximately 400 square feet of unfinished area in upstairs attic area for additional storage. Home is designed for entertaining with spacious rooms throughout, a stunning great room with amazing cabinetry and other built-ins, a large patio with a remote controlled awning feature and yard area with a pond, straight-on view of the water and your own boat dock! Three car garage with built-in Alpine Cabinets and work area, epoxy coated floor and a pull-down ladder for attic access. Take your time viewing the many attached professional photos, drone shots and video of this amazing property. Home has been loving maintained by the original owners and located near shopping, churches, parks, schools and is a relatively short commute to downtown Sacramento.
Location
State CA
County Sacramento
Area 10831
Direction I-5 South to 43rd Avenue exit, right on 43rd Avenue which becomes Riverside Boulevard. Follow Riverside to the address on the left.
Rooms
Master Bathroom Double Sinks, Walk-In Closet
Master Bedroom 20x15 Closet, Outside Access, Sitting Area
Bedroom 2 15x11
Bedroom 3 14x12
Living Room 20x18 Cathedral/Vaulted, Great Room, View
Dining Room 17x14 Breakfast Nook, Formal Area
Kitchen 16x15 Breakfast Area, Pantry Closet, Granite Counter, Island
Interior
Interior Features Cathedral Ceiling, Formal Entry, Storage Area(s)
Heating Central, Fireplace(s), Natural Gas
Cooling Ceiling Fan(s), Central, Whole House Fan
Flooring Carpet, Tile
Fireplaces Number 1
Fireplaces Type Living Room, Gas Starter
Window Features Bay Window(s),Dual Pane Full,Window Coverings,Window Screens
Appliance Gas Water Heater, Hood Over Range, Ice Maker, Dishwasher, Disposal, Self/Cont Clean Oven
Laundry Inside Room
Exterior
Exterior Feature BBQ Built-In, Entry Gate
Garage Boat Dock, Garage Door Opener, Garage Facing Front, Workshop in Garage
Garage Spaces 3.0
Fence Back Yard, Fenced, Front Yard, Masonry, Wood
Utilities Available Public, Underground Utilities, Natural Gas Connected
Amenities Available See Remarks, Other
View Water, Lake
Roof Type Tile
Topography Level,Trees Few
Street Surface Paved
Porch Awning
Private Pool No
Building
Lot Description Auto Sprinkler F&R, Private, Curb(s)/Gutter(s), Shape Irregular, Lake Access, Street Lights, Landscape Back, Landscape Front
Story 1
Foundation Slab
Sewer In & Connected, Public Sewer
Water Meter on Site, Water District, Public
Architectural Style Contemporary
Level or Stories One
Schools
Elementary Schools Sacramento Unified
Middle Schools Sacramento Unified
High Schools Sacramento Unified
School District Sacramento
Others
HOA Fee Include Security
Senior Community No
Restrictions Signs,Exterior Alterations
Tax ID 030-0660-064-0000
Special Listing Condition Successor Trustee Sale
Read Less Info
Want to know what your home might be worth? Contact us for a FREE valuation!

Our team is ready to help you sell your home for the highest possible price ASAP

Bought with Premier Realty Associates

Making real estate fast, fun and stress-free!






