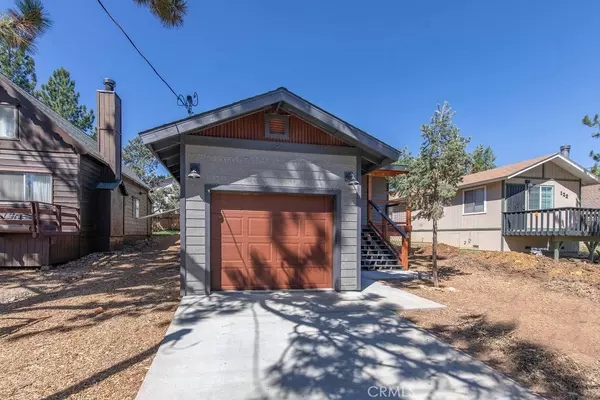$420,000
$419,900
For more information regarding the value of a property, please contact us for a free consultation.
2 Beds
2 Baths
1,080 SqFt
SOLD DATE : 10/29/2021
Key Details
Sold Price $420,000
Property Type Single Family Home
Sub Type SingleFamilyResidence
Listing Status Sold
Purchase Type For Sale
Square Footage 1,080 sqft
Price per Sqft $388
MLS Listing ID PW21202882
Sold Date 10/29/21
Bedrooms 2
Full Baths 1
Three Quarter Bath 1
HOA Y/N No
Year Built 2021
Lot Size 4,748 Sqft
Property Description
BRAND SPANKING NEW IN SUGARLOAF!!...... Be the first owner of this gorgeous new home. Spacious great room living with vaulted pine ceilings, wood look vinyl flooring, and wood burning stove with stacked stone surround. Beautiful kitchen has quartz counters with tiled backsplash, alderwood cabinets and black stainless appliances. Adjacent dining space with access to side deck. 2 nice sized bedrooms, including primary suite with walk-in tiled shower, quartz counter, and door to rear patio. Convenient stacked laundry closet. The exterior features composite barn-wood siding, corrugated metal accents, and low maintenance decking as well. Wonderful outdoor space with covered front deck, side deck and huge concrete patio at the back yard. Close to schools, park, post office, dining, and market. Easy access, level location, with close proximity to Hwy. 38 as well, and just a 10 minute drive to town.
Location
State CA
County San Bernardino
Area Sglf - Sugarloaf
Zoning BV/RS
Rooms
Main Level Bedrooms 2
Interior
Heating ForcedAir, NaturalGas
Cooling None
Flooring Carpet, Laminate
Fireplaces Type LivingRoom
Fireplace Yes
Appliance Dishwasher, GasCooktop, Disposal, GasRange, GasWaterHeater, Microwave, Refrigerator, TanklessWaterHeater
Laundry WasherHookup, GasDryerHookup
Exterior
Parking Features Garage, OffStreet
Garage Spaces 1.0
Garage Description 1.0
Pool None
Community Features Mountainous, NearNationalForest
Utilities Available CableAvailable, ElectricityConnected, NaturalGasConnected
View Y/N Yes
View Neighborhood, TreesWoods
Roof Type Composition
Porch Deck, Porch
Attached Garage Yes
Total Parking Spaces 1
Private Pool No
Building
Lot Description StreetLevel
Story 1
Entry Level One
Foundation Raised
Sewer PublicSewer
Water Public
Architectural Style Custom
Level or Stories One
New Construction No
Schools
High Schools Big Bear
School District Bear Valley Unified
Others
Senior Community No
Tax ID 2350494420000
Acceptable Financing CashtoNewLoan
Listing Terms CashtoNewLoan
Financing Conventional
Special Listing Condition Standard
Read Less Info
Want to know what your home might be worth? Contact us for a FREE valuation!

Our team is ready to help you sell your home for the highest possible price ASAP

Bought with Tyler Wood • Re/Max Big Bear

Making real estate fast, fun and stress-free!






