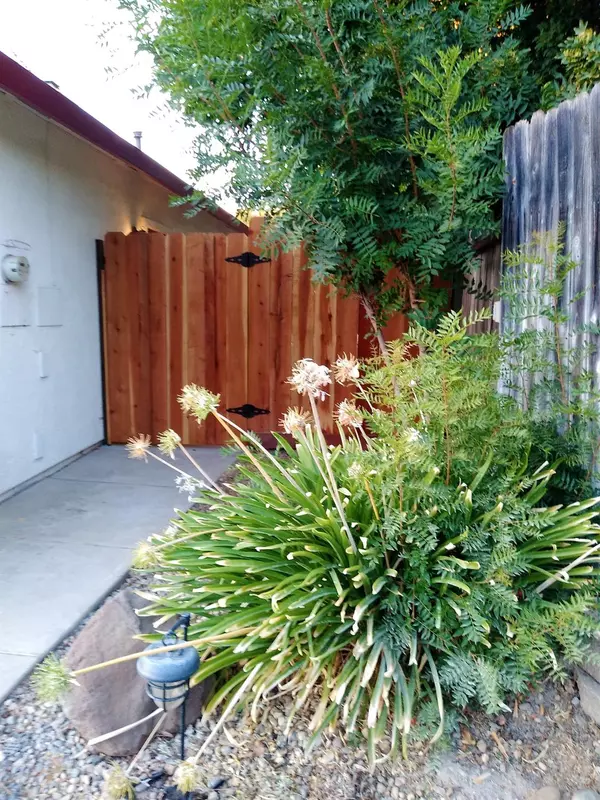$470,000
$459,500
2.3%For more information regarding the value of a property, please contact us for a free consultation.
3 Beds
2 Baths
1,382 SqFt
SOLD DATE : 10/14/2021
Key Details
Sold Price $470,000
Property Type Single Family Home
Sub Type Single Family Residence
Listing Status Sold
Purchase Type For Sale
Square Footage 1,382 sqft
Price per Sqft $340
Subdivision Antelope Village 01
MLS Listing ID 221075853
Sold Date 10/14/21
Bedrooms 3
Full Baths 2
HOA Y/N No
Originating Board MLS Metrolist
Year Built 1994
Lot Size 5,480 Sqft
Acres 0.1258
Property Description
Here's your special place to call home and create new and lasting memories... Presenting this lovely, single level, updated/upgraded, 3 bedroom + 2 full bath home in a great neighborhood in Roseville school district! Beautiful, fresh, and clean; this move-in ready home sports vaulted ceilings, nice yard with dog run and possible garden area, new carpet, water softener system, new walkway along side of house, granite counters throughout, 2 car garage, upgraded powerful HVAC system including super size ducting, upgraded kitchen with ceiling venting and hardwood flooring, upgraded Decora electrical, new redwood fence/gate back/front, gazebo, sound system and network cabling installed, fireplace, and so much more! Caring owners put thoughtful touches throughout. This lovely and well thought out home won't last long!!
Location
State CA
County Sacramento
Area 10843
Direction From I80 East take Greenback/Elkhorn exit -> Turn Left toward Elkhorn (stay on Elkhorn 1.2 miles). From I80 West take Antelope exit -> Turn Right on Antelope (stay on Antelope for 2 miles). Turn right on Don Julio. Follow Don Julio almost all the way to end. Turn Left on Palmerson. Turn Right on Travary. Turn Left on Rayneal Way.
Rooms
Master Bathroom Closet, Shower Stall(s), Granite, Low-Flow Shower(s), Low-Flow Toilet(s), Tile, Window
Master Bedroom Closet, Ground Floor, Outside Access
Living Room Cathedral/Vaulted, Great Room
Dining Room Breakfast Nook, Dining/Living Combo
Kitchen Breakfast Area, Granite Counter
Interior
Interior Features Cathedral Ceiling, Formal Entry
Heating Central, Fireplace(s), Gas
Cooling Ceiling Fan(s), Central
Flooring Carpet, Laminate, Tile, Wood
Equipment Audio/Video Prewired, MultiPhone Lines, Networked, Water Filter System
Window Features Dual Pane Full
Appliance Free Standing Gas Oven, Free Standing Gas Range, Free Standing Refrigerator, Gas Plumbed, Gas Water Heater, Ice Maker, Dishwasher, Disposal, Microwave, Plumbed For Ice Maker, Self/Cont Clean Oven, ENERGY STAR Qualified Appliances
Laundry Cabinets, Electric, Gas Hook-Up, Ground Floor, Inside Room
Exterior
Exterior Feature Dog Run, Entry Gate
Garage Attached, Garage Door Opener, Garage Facing Front, Uncovered Parking Space, Interior Access
Garage Spaces 2.0
Fence Back Yard, Full, Wood
Utilities Available Public, Cable Available, Cable Connected, TV Antenna, DSL Available, Underground Utilities, Internet Available, Natural Gas Connected
Roof Type Composition
Topography Level
Street Surface Asphalt,Paved
Porch Covered Patio
Private Pool No
Building
Lot Description Auto Sprinkler F&R, Private, Curb(s)/Gutter(s), Shape Regular, Landscape Back, Landscape Front, Low Maintenance
Story 1
Foundation Concrete, Slab
Builder Name JTS Communities
Sewer Sewer Connected, In & Connected, Public Sewer
Water Meter on Site, Public
Level or Stories One
Schools
Elementary Schools Dry Creek Joint
Middle Schools Dry Creek Joint
High Schools Roseville Joint
School District Sacramento
Others
Senior Community No
Tax ID 203-1610-075-0000
Special Listing Condition None
Read Less Info
Want to know what your home might be worth? Contact us for a FREE valuation!

Our team is ready to help you sell your home for the highest possible price ASAP

Bought with Rest & Relax Real Estate

Making real estate fast, fun and stress-free!






