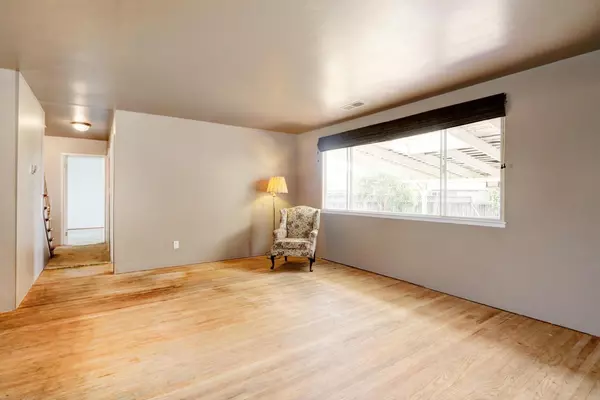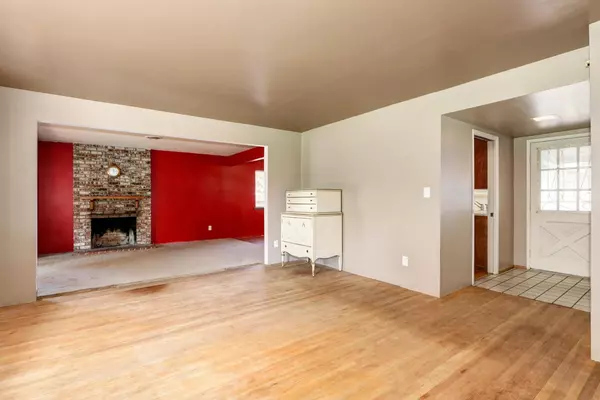$402,500
$395,000
1.9%For more information regarding the value of a property, please contact us for a free consultation.
4 Beds
3 Baths
1,968 SqFt
SOLD DATE : 10/08/2021
Key Details
Sold Price $402,500
Property Type Single Family Home
Sub Type Single Family Residence
Listing Status Sold
Purchase Type For Sale
Square Footage 1,968 sqft
Price per Sqft $204
Subdivision Foothill Farms 08
MLS Listing ID 221118468
Sold Date 10/08/21
Bedrooms 4
Full Baths 3
HOA Y/N No
Originating Board MLS Metrolist
Year Built 1962
Lot Size 8,712 Sqft
Acres 0.2
Property Description
Welcome to 5056 Tacomic Dr. This is a rare and unique opportunity to own an awesome property across from the award-winning Frontier Elementary and Charter school in the best part of Foothill Farms. First time on the market! Owned and cherished by only one family since it was built. This home features two primary suites and an additional full bathroom. The den can be converted into a bedroom for a total of 5 bedrooms, or keep it a den, dining room, or office. The possibilities are endless! You'll love working from home here. The large picture windows throughout offer lovely views. The south-facing roof is ideal for optimum use of potential solar. The brick fireplace offers cozy winter nights and the back patio is a beautiful place to relax with your morning coffee or outdoor dining in the cool breeze of a summer night in Sacramento. Open, bright, and inviting, this home has the perfect floor plan and flow. You're going to love it! Come see.
Location
State CA
County Sacramento
Area 10842
Direction From Sacramento, I-80 east, exit Elkhorn Blvd., turn left, left on Diablo Dr., right on Everest Way, right on Tacomic Dr., house is on the left.
Rooms
Master Bathroom Radiant Heat
Master Bedroom Closet, Ground Floor
Living Room Other
Dining Room Breakfast Nook, Dining Bar, Dining/Family Combo, Formal Area
Kitchen Breakfast Area, Other Counter
Interior
Interior Features Storage Area(s)
Heating Central, Fireplace(s), Gas
Cooling Ceiling Fan(s), Central
Flooring Carpet, Laminate, Linoleum, Tile, Vinyl, Wood
Fireplaces Number 1
Fireplaces Type Family Room, Wood Burning
Equipment Audio/Video Prewired
Window Features Dual Pane Partial
Appliance Gas Water Heater, Dishwasher, Disposal, Microwave, Plumbed For Ice Maker, Electric Cook Top
Laundry Cabinets, Dryer Included, Electric, Washer Included, Inside Area, Inside Room
Exterior
Exterior Feature Dog Run, Entry Gate
Parking Features Attached, RV Possible, Garage Door Opener, Garage Facing Front
Garage Spaces 2.0
Fence Back Yard, Fenced, Wood
Utilities Available Public, Internet Available
Roof Type Wood
Topography Trees Few
Street Surface Asphalt,Paved
Porch Awning, Back Porch, Covered Patio
Private Pool No
Building
Lot Description Manual Sprinkler F&R, Curb(s)/Gutter(s), Street Lights, Low Maintenance
Story 2
Foundation Raised
Sewer In & Connected, Public Sewer
Water Public
Schools
Elementary Schools Twin Rivers Unified
Middle Schools Twin Rivers Unified
High Schools Twin Rivers Unified
School District Sacramento
Others
Senior Community No
Tax ID 220-0383-007-0000
Special Listing Condition Offer As Is
Read Less Info
Want to know what your home might be worth? Contact us for a FREE valuation!

Our team is ready to help you sell your home for the highest possible price ASAP

Bought with Realty One Group Complete
Making real estate fast, fun and stress-free!






