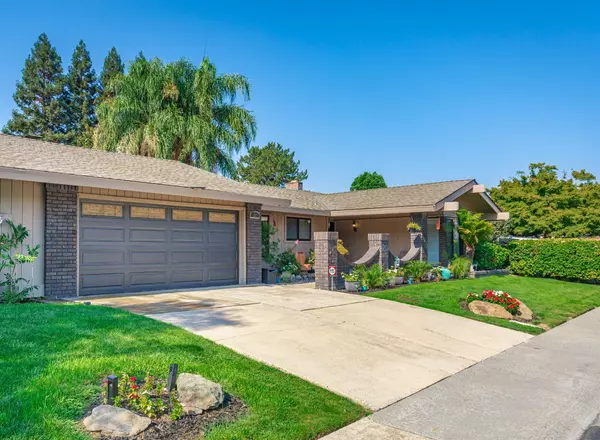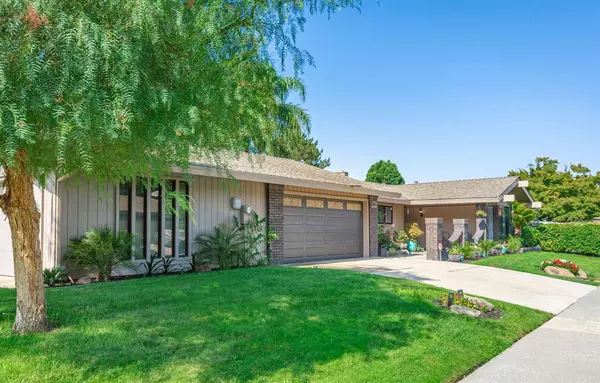$455,000
$465,000
2.2%For more information regarding the value of a property, please contact us for a free consultation.
2 Beds
2 Baths
1,194 SqFt
SOLD DATE : 10/07/2021
Key Details
Sold Price $455,000
Property Type Multi-Family
Sub Type Halfplex
Listing Status Sold
Purchase Type For Sale
Square Footage 1,194 sqft
Price per Sqft $381
Subdivision Greenhaven
MLS Listing ID 221107166
Sold Date 10/07/21
Bedrooms 2
Full Baths 2
HOA Y/N No
Originating Board MLS Metrolist
Year Built 1979
Lot Size 4,870 Sqft
Acres 0.1118
Lot Dimensions See Parcel Map
Property Description
High quality home built by Parker! Here is a half-plex in a superb location near the Greenhaven greenbelt for walking, biking and outdoor living. Many half-plexes in this area are on busy streets. Corner location on a cul-de-sac, so it feel like a single family home. Beautiful custom property has been remodeled from the inside out with only the best materials. The composition roof is brand new. Kitchen was remodeling top to bottom with new cabinets, granite counter tops & appliances. Bathrooms have also been beautifully remodeled. Updated heat and air. Brand new updates include 50 gallon water heater, new faucets, fences, carpet, landscaping, paint in and out, some electrical outlets & wall switches, fans, led lights, 2 entry doors, door knobs and more! This oasis is perfect for relaxing or working at home. Long term owner had pride in ownership and loved her home! This place is immaculate inside and out. You will love this property and the location cannot be beat! Wow!
Location
State CA
County Sacramento
Area 10831
Direction I-5 to Florin Rd West exit; West on Florin Rd; Right on Havenside Dr; Right on Northlite Circle; Left on Northlite to address
Rooms
Master Bathroom Shower Stall(s), Tile, Window
Master Bedroom Outside Access
Living Room Other
Dining Room Formal Area
Kitchen Pantry Cabinet, Granite Counter, Stone Counter, Kitchen/Family Combo
Interior
Heating Central
Cooling Central
Flooring Carpet, Tile, Wood
Fireplaces Number 1
Fireplaces Type Living Room
Window Features Dual Pane Full
Appliance Dishwasher, Microwave, Free Standing Electric Oven, Free Standing Electric Range, See Remarks
Laundry In Garage, See Remarks
Exterior
Parking Features Attached
Garage Spaces 2.0
Fence Back Yard, Wood
Utilities Available Public
View Garden/Greenbelt
Roof Type Composition,See Remarks
Topography Level
Street Surface Asphalt,Paved
Porch Covered Patio
Private Pool No
Building
Lot Description Corner, Cul-De-Sac
Story 1
Foundation Slab
Sewer In & Connected
Water Public
Schools
Elementary Schools Sacramento Unified
Middle Schools Sacramento Unified
High Schools Sacramento Unified
School District Sacramento
Others
Senior Community No
Tax ID 030-0610-041-0000
Special Listing Condition None
Read Less Info
Want to know what your home might be worth? Contact us for a FREE valuation!

Our team is ready to help you sell your home for the highest possible price ASAP

Bought with Lyon RE Downtown

Making real estate fast, fun and stress-free!






