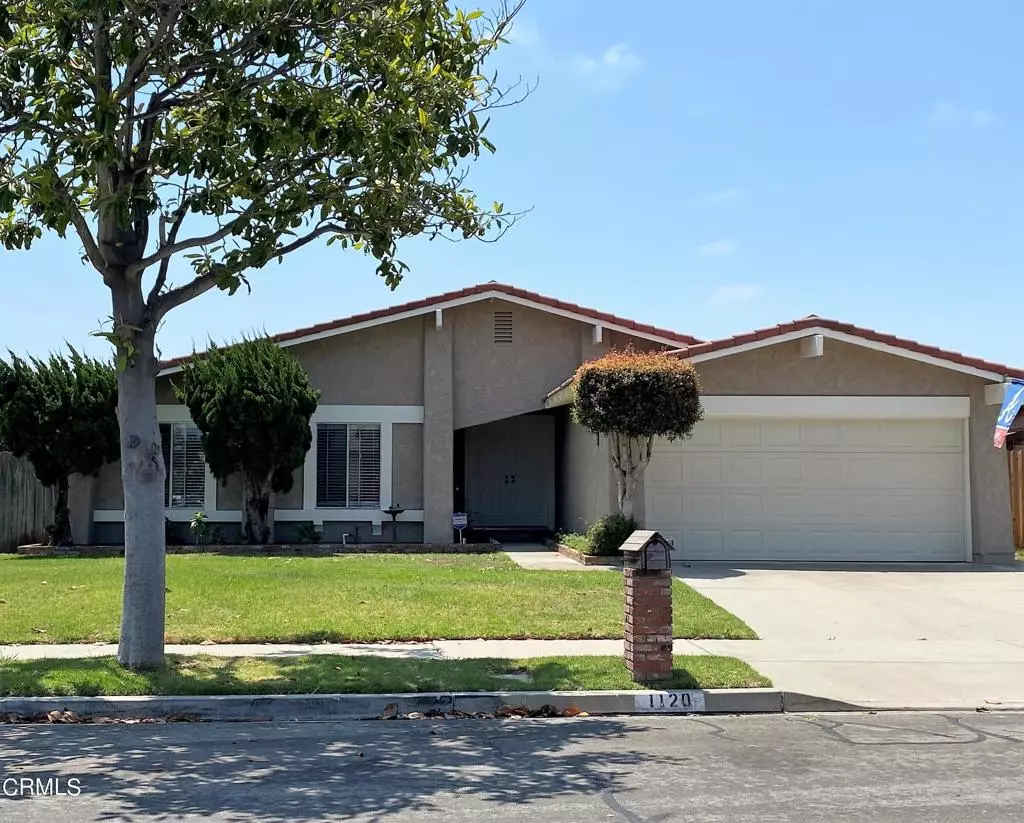$659,000
$649,000
1.5%For more information regarding the value of a property, please contact us for a free consultation.
3 Beds
2 Baths
1,409 SqFt
SOLD DATE : 09/21/2021
Key Details
Sold Price $659,000
Property Type Single Family Home
Sub Type Single Family Residence
Listing Status Sold
Purchase Type For Sale
Square Footage 1,409 sqft
Price per Sqft $467
Subdivision Kensington Homes - 274601
MLS Listing ID V1-7210
Sold Date 09/21/21
Bedrooms 3
Full Baths 1
Three Quarter Bath 1
Construction Status Updated/Remodeled
HOA Y/N No
Year Built 1980
Property Description
Single Story, 3 bedroom, 2 bath single family home is in the desirable Kensington neighborhood. Built in 1980 with 1409 SF of living space and 2 car garage sits on a 6015 SF lot. This clean, well maintained home is move-in ready and is just looking for its new family to build loving memories with. Newly painted exterior brings you to a double door foyer. Open living area includes formal living room with fireplace, dining room, and family room. Attached with direct access to the 2-car garage with laundry hook-ups. Both bathrooms have been updated. Sliding doors from dining room to your backyard with concrete patio area. 2 refrigerators, washer and dryer included with property without warranty. Northwest area of Oxnard, off of Ventura Road and Second Street. Within a 5 mile radius, you can reach the beach and marina, Riverpark golf, fine dining, shopping and theater at The Collection, Hospital, and Port Hueneme Naval Base. Easy access to the 101 Freeway. Stay cool and enjoy the ocean breeze all year long.
Location
State CA
County Ventura
Area Vc31 - Oxnard - Northwest
Interior
Interior Features Ceiling Fan(s), Ceramic Counters, All Bedrooms Down, Bedroom on Main Level, Entrance Foyer, Main Level Master, Walk-In Closet(s)
Heating Forced Air
Cooling None
Flooring Carpet, Tile
Fireplaces Type Living Room
Fireplace Yes
Appliance Dishwasher, Gas Oven, Gas Range, Microwave, Refrigerator, Dryer, Washer
Laundry In Garage
Exterior
Parking Features Door-Single, Driveway, Garage Faces Front, Garage
Garage Spaces 2.0
Garage Description 2.0
Fence Wood
Pool None
Community Features Biking, Curbs, Dog Park, Gutter(s), Park, Street Lights, Sidewalks
View Y/N No
View None
Roof Type Tile
Porch Concrete
Attached Garage Yes
Total Parking Spaces 2
Private Pool No
Building
Lot Description Back Yard, Front Yard, Lawn, Street Level, Yard
Faces North
Story 1
Entry Level One
Foundation Slab
Sewer Public Sewer
Water Public
Level or Stories One
Construction Status Updated/Remodeled
Others
Senior Community No
Tax ID 2020233075
Security Features Carbon Monoxide Detector(s),Smoke Detector(s)
Acceptable Financing Cash, Conventional, Cal Vet Loan, FHA, VA Loan
Listing Terms Cash, Conventional, Cal Vet Loan, FHA, VA Loan
Financing Conventional
Special Listing Condition Standard
Read Less Info
Want to know what your home might be worth? Contact us for a FREE valuation!

Our team is ready to help you sell your home for the highest possible price ASAP

Bought with Tony Solis • eXp Realty

Making real estate fast, fun and stress-free!






