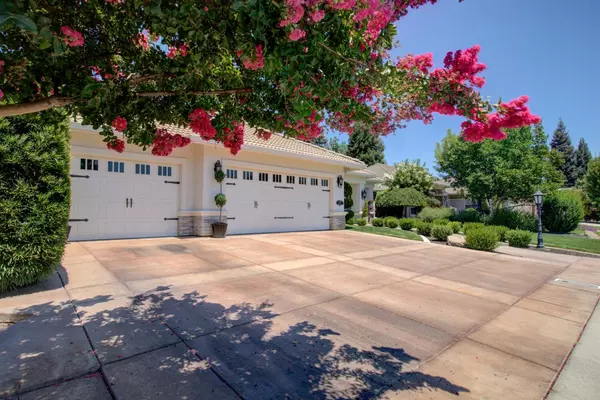$670,000
$639,900
4.7%For more information regarding the value of a property, please contact us for a free consultation.
4 Beds
3 Baths
2,395 SqFt
SOLD DATE : 08/27/2021
Key Details
Sold Price $670,000
Property Type Single Family Home
Sub Type Single Family Residence
Listing Status Sold
Purchase Type For Sale
Square Footage 2,395 sqft
Price per Sqft $279
MLS Listing ID 221079683
Sold Date 08/27/21
Bedrooms 4
Full Baths 2
HOA Fees $100/mo
HOA Y/N Yes
Originating Board MLS Metrolist
Year Built 2001
Lot Size 8,411 Sqft
Acres 0.1931
Property Description
Welcome to 2067 Robin Hood Ln. A beautiful Tuscany-style model home located in Camelot Estates gated community in North Merced. Features professionally landscaped front and back, travertine tile flooring throughout, vaulted ceilings, surround sound, plantation shutters, a formal dining area, and a large family room with a gas fireplace and a custom mantle. The kitchen offers granite countertops, white custom cabinets, a double oven, a gas cooktop, and all stainless-steel appliances. The nook area is large and plenty of natural lighting throughout the home. The indoor laundry room is spacious and includes lots of cabinets, tile countertops, and a sink. Enjoy the open master suite with a dual fireplace, sliding doors, master bath with a large jetted tub, his and hers sink, a vanity, tile countertops, walk-in shower, and an oversized master closet with tons of shelving. The backyard is great for entertaining with a pool and spa. Come see this stunning home.Schedule your appointment today!
Location
State CA
County Merced
Area 20408
Direction From E. El Portal Dr Turn left onto Sherwood Ln,Turn left onto Robin Hood Ln
Rooms
Master Bathroom Shower Stall(s), Double Sinks, Jetted Tub, Tile
Living Room View
Dining Room Breakfast Nook, Formal Area
Kitchen Pantry Closet, Granite Counter
Interior
Heating Central
Cooling Ceiling Fan(s), Central
Flooring Carpet, Tile
Fireplaces Number 2
Fireplaces Type Master Bedroom, Double Sided, Family Room
Window Features Dual Pane Full
Appliance Gas Cook Top, Dishwasher, Microwave
Laundry Cabinets, Sink, Inside Area
Exterior
Garage Attached, Garage Facing Front
Garage Spaces 3.0
Pool Built-In, On Lot, Pool/Spa Combo, Gunite Construction
Utilities Available Public
Amenities Available See Remarks
Roof Type Tile
Street Surface Paved
Porch Covered Patio
Private Pool Yes
Building
Lot Description Curb(s)/Gutter(s), Gated Community, Shape Regular, Street Lights, Landscape Back, Landscape Front
Story 1
Foundation Slab
Sewer Sewer in Street
Water Public
Architectural Style A-Frame
Schools
Elementary Schools Merced City
Middle Schools Merced City
High Schools Merced Union High
School District Merced
Others
Senior Community No
Tax ID 008-350-002
Special Listing Condition Other
Read Less Info
Want to know what your home might be worth? Contact us for a FREE valuation!

Our team is ready to help you sell your home for the highest possible price ASAP

Bought with Legend Realty & Finance Group

Making real estate fast, fun and stress-free!






