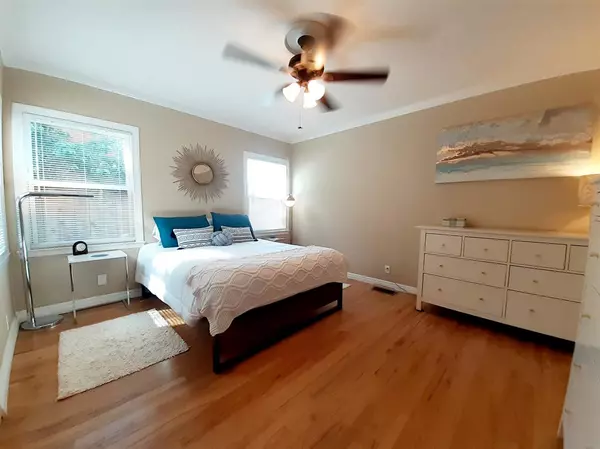$399,500
$399,500
For more information regarding the value of a property, please contact us for a free consultation.
3 Beds
2 Baths
1,471 SqFt
SOLD DATE : 08/13/2021
Key Details
Sold Price $399,500
Property Type Single Family Home
Sub Type Single Family Residence
Listing Status Sold
Purchase Type For Sale
Square Footage 1,471 sqft
Price per Sqft $271
MLS Listing ID 221063204
Sold Date 08/13/21
Bedrooms 3
Full Baths 1
HOA Y/N No
Originating Board MLS Metrolist
Year Built 1938
Lot Size 4,739 Sqft
Acres 0.1088
Property Description
Inviting 1938 Spanish Revival home greets you with a beautiful covered exposed beam porch and terracotta tile roof. Once inside, notice the unique coved ceilings, pointed arch doorways, bay window and huge picture window that fill this home with natural light. Warm architectural character throughout. Features brand new roof as of October 2020, refinished original hardwood floors, central heating and air, dual pane windows, newer appliances less than 5 years old. Updated kitchen and bathrooms. Upgraded lighting fixtures and dimmers. Three bedrooms. Formal dining room, office area/breakfast nook off of kitchen. Two private patios, completely enclosed backyard perfect for peace of mind with guests and/or pets. Easy maintenance landscaping. Detached two-car garage. Laundry room. House address on Pershing Avenue but property entry and garage face Roselawn Avenue. ~Visit and stay!~
Location
State CA
County San Joaquin
Area 20701
Direction I-5 North to Pershing Avenue to Property. Pershing and Roselawn.
Rooms
Master Bathroom Window
Master Bedroom Ground Floor
Living Room Cathedral/Vaulted
Dining Room Breakfast Nook, Formal Area
Kitchen Breakfast Room, Granite Counter
Interior
Interior Features Cathedral Ceiling, Formal Entry, Storage Area(s)
Heating Central, See Remarks
Cooling Ceiling Fan(s), Central
Flooring Tile, Wood
Window Features Dual Pane Full
Appliance Free Standing Gas Range, Gas Water Heater, Dishwasher, Insulated Water Heater, Disposal, Microwave, Plumbed For Ice Maker, Self/Cont Clean Oven
Laundry Electric, Gas Hook-Up, Hookups Only, Inside Area, Inside Room
Exterior
Exterior Feature Uncovered Courtyard
Garage Detached, Garage Facing Side
Garage Spaces 2.0
Fence Back Yard, Masonry, Wood
Utilities Available Public, Cable Available, DSL Available, Internet Available, Natural Gas Connected
Roof Type Spanish Tile,Flat,Other
Topography Level
Street Surface Asphalt,Paved
Porch Uncovered Patio, Enclosed Patio
Private Pool No
Building
Lot Description Curb(s)/Gutter(s), Landscape Front, Low Maintenance
Story 1
Foundation Raised
Sewer In & Connected
Water Meter on Site, Public
Architectural Style Art Deco, Mediterranean, Spanish
Level or Stories One
Schools
Elementary Schools Stockton Unified
Middle Schools Stockton Unified
High Schools Stockton Unified
School District San Joaquin
Others
Senior Community No
Tax ID 123-221-20
Special Listing Condition None
Pets Description Yes
Read Less Info
Want to know what your home might be worth? Contact us for a FREE valuation!

Our team is ready to help you sell your home for the highest possible price ASAP

Bought with HomeSmart ICARE Realty

Making real estate fast, fun and stress-free!






