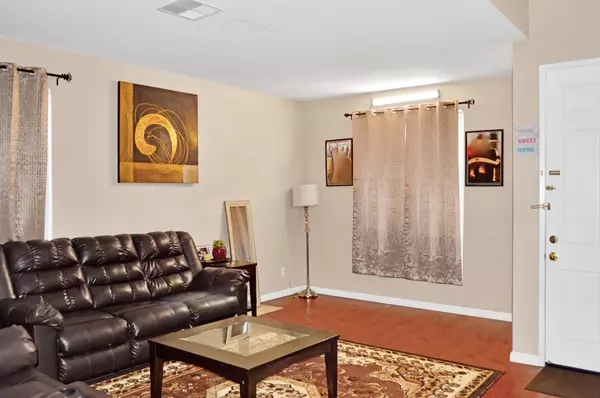$500,000
$485,000
3.1%For more information regarding the value of a property, please contact us for a free consultation.
4 Beds
3 Baths
1,969 SqFt
SOLD DATE : 08/10/2021
Key Details
Sold Price $500,000
Property Type Single Family Home
Sub Type Single Family Residence
Listing Status Sold
Purchase Type For Sale
Square Footage 1,969 sqft
Price per Sqft $253
MLS Listing ID 221057819
Sold Date 08/10/21
Bedrooms 4
Full Baths 2
HOA Y/N No
Originating Board MLS Metrolist
Year Built 2002
Lot Size 5,308 Sqft
Acres 0.1219
Property Description
Easy-care living in a central location. Treat yourself to low-maintenance living in this beautiful home located just moments from everything you could need. An impressive 1,969 sqft of living space stretches throughout the two-story layout promising an abundance of space for those who need room to move, play and entertain. A beautiful kitchen is sure to be the hub of daily life, plenty of storage, a gas range and an open layout that embraces the dining area. There is also a light-filled living room ready for relaxation while the living extends into the garage where you will discover an extra kitchen and storage cabinets to ensure added functionality. The four bedrooms are all a great size, serviced by three bathrooms for absolute comfort. A Master bathroom with double sinks & walk-in Closet . Outside, a new fence envelops the property while a grassed yard and low-maintenance gardens provide the perfect place to host friends in style as you soak up the sun
Location
State CA
County San Joaquin
Area 20705
Direction East on Bryant, Left on Madden right on Montana, then the property is on the left
Rooms
Master Bathroom Closet, Double Sinks, Tub w/Shower Over, Walk-In Closet
Living Room Other
Dining Room Formal Room
Kitchen Granite Counter
Interior
Heating Central
Cooling Central
Flooring Carpet, Laminate, Tile
Window Features Dual Pane Full
Appliance Free Standing Gas Range, Dishwasher, Disposal
Laundry Cabinets, Inside Room
Exterior
Garage Garage Facing Front
Garage Spaces 2.0
Fence Back Yard
Utilities Available Public
Roof Type Composition
Private Pool No
Building
Lot Description Manual Sprinkler F&R, Manual Sprinkler Front, Curb(s)/Gutter(s), Street Lights
Story 2
Foundation Slab
Sewer In & Connected
Water Public
Architectural Style Contemporary
Schools
Elementary Schools Lodi Unified
Middle Schools Lodi Unified
High Schools Lodi Unified
School District San Joaquin
Others
Senior Community No
Tax ID 126-150-31
Special Listing Condition None
Read Less Info
Want to know what your home might be worth? Contact us for a FREE valuation!

Our team is ready to help you sell your home for the highest possible price ASAP

Bought with Realty One Group Elite

Making real estate fast, fun and stress-free!






