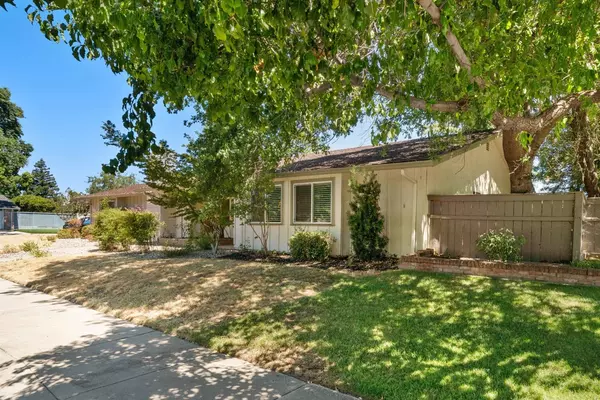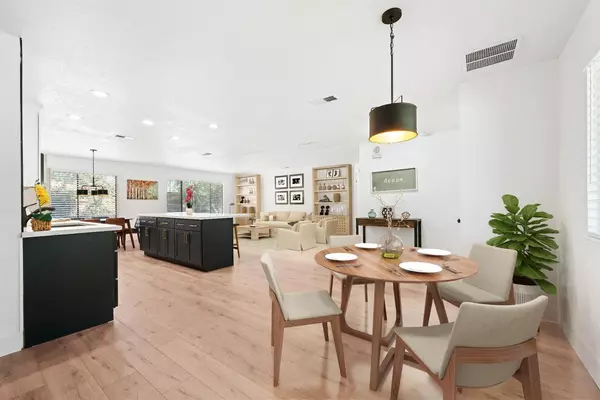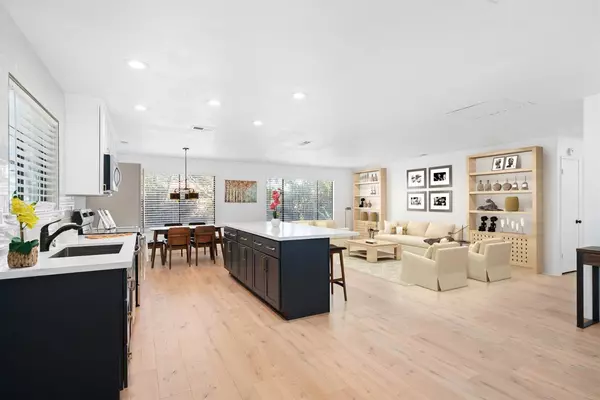$484,500
$449,777
7.7%For more information regarding the value of a property, please contact us for a free consultation.
3 Beds
2 Baths
1,651 SqFt
SOLD DATE : 08/07/2021
Key Details
Sold Price $484,500
Property Type Single Family Home
Sub Type Single Family Residence
Listing Status Sold
Purchase Type For Sale
Square Footage 1,651 sqft
Price per Sqft $293
MLS Listing ID 221077570
Sold Date 08/07/21
Bedrooms 3
Full Baths 2
HOA Fees $48/mo
HOA Y/N Yes
Originating Board MLS Metrolist
Year Built 1978
Lot Size 0.265 Acres
Acres 0.2654
Property Description
Quail Lakes STUNNER! Located in one of Stockton's BEST neighborhoods, Quail Lakes has long been known for custom homes, beautiful lakes, & convenience to so many local amenities. Located in the heart of Quail Lakes, this single story, three bedroom, two bath beauty sits on a large, 1/4 acre corner lot. Featuring an expansive Open Concept floor plan with modern touches, the is a great size with quality upgrades. The kitchen has NEW shaker cabinets with a MODERN blue island and NEW Quartz stone. New MODERN style laminate flooring flows into the Master suite. The large backyard has so many options! Enjoy friendly conversations while sitting in the sun room or out back in the garden. Don't hesitate, hurry before it is gone!
Location
State CA
County San Joaquin
Area 20704
Direction From Quail Lakes Dr, go West on Grizzly Hollow Way.
Rooms
Living Room Great Room
Dining Room Breakfast Nook, Space in Kitchen, Dining/Living Combo
Kitchen Breakfast Area, Quartz Counter, Island
Interior
Heating Central
Cooling Central
Flooring Laminate, Vinyl
Fireplaces Number 1
Fireplaces Type Living Room
Appliance Dishwasher, Disposal, Microwave, Free Standing Electric Range
Laundry In Garage
Exterior
Garage Detached
Garage Spaces 2.0
Fence Full, Wood
Pool Membership Fee, Common Facility
Utilities Available Public
Amenities Available Pool, Recreation Facilities, Tennis Courts
Roof Type Composition
Private Pool Yes
Building
Lot Description Corner, Shape Regular
Story 1
Foundation Slab
Sewer In & Connected
Water Public
Level or Stories One
Schools
Elementary Schools Stockton Unified
Middle Schools Stockton Unified
High Schools Stockton Unified
School District San Joaquin
Others
HOA Fee Include Pool
Senior Community No
Tax ID 112-140-31
Special Listing Condition None
Read Less Info
Want to know what your home might be worth? Contact us for a FREE valuation!

Our team is ready to help you sell your home for the highest possible price ASAP

Bought with Aurora Realty

Making real estate fast, fun and stress-free!






