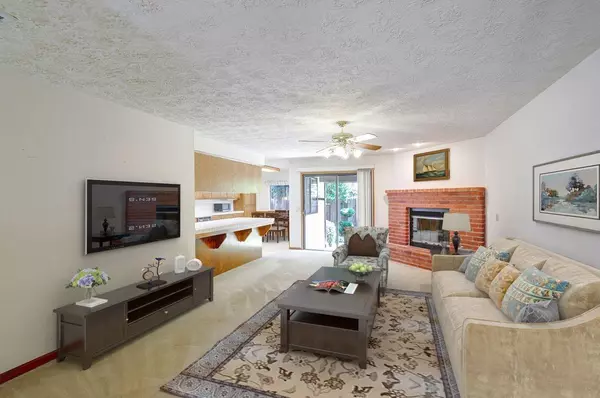$605,000
$579,000
4.5%For more information regarding the value of a property, please contact us for a free consultation.
3 Beds
3 Baths
2,060 SqFt
SOLD DATE : 08/04/2021
Key Details
Sold Price $605,000
Property Type Single Family Home
Sub Type Single Family Residence
Listing Status Sold
Purchase Type For Sale
Square Footage 2,060 sqft
Price per Sqft $293
Subdivision Greenhaven 19
MLS Listing ID 221072911
Sold Date 08/04/21
Bedrooms 3
Full Baths 2
HOA Y/N No
Originating Board MLS Metrolist
Year Built 1987
Lot Size 7,405 Sqft
Acres 0.17
Property Description
Large rooms characterize this solidly built Greenhaven area 3-bedroom, 2.5 bath home. While largely original, note the quality materials and their gentle use over the years, so much so that one could easily move in without much effort except for decorating to suit your personal taste. All kitchen appliances plus the washer and dryer are meant to transfer with the property. Enter the home to see the large family room with a gas fireplace. Then there's the formal living/dining combination. Both are adjacent to the kitchen that features tons of cabinet storage. Note too the covered patio and low maintenance backyard . The bedroom wing includes an ensuite master, two ample sized bedrooms, a hall bath plus the laundry and half bath. The light-weight concrete tile roof should be serviceable for years to come and there's also a new hot water heater in the 3-car garage. All considered, this is a superb value in a terrific neighborhood. Don't miss out. See it TODAY!
Location
State CA
County Sacramento
Area 10831
Direction From Downtown, travel South on I5. Exit Florin Road. Turn left on Heavenside and left on Paytona. Turn left on Valim. House is on the right.
Rooms
Family Room View
Master Bathroom Shower Stall(s), Double Sinks, Soaking Tub, Tile, Window
Master Bedroom 15x14 Closet, Ground Floor
Bedroom 2 11x17
Bedroom 3 11x17
Living Room 18x15 View
Dining Room 10x10 Space in Kitchen, Dining/Living Combo
Kitchen 28x9 Breakfast Area, Pantry Cabinet, Tile Counter
Family Room 22x13
Interior
Interior Features Skylight(s)
Heating Central, Fireplace(s)
Cooling Ceiling Fan(s), Central
Flooring Carpet, Linoleum
Fireplaces Number 1
Fireplaces Type Raised Hearth, Family Room, Gas Log
Window Features Bay Window(s),Caulked/Sealed,Dual Pane Full,Window Coverings
Appliance Free Standing Refrigerator, Dishwasher, Disposal, Microwave, Double Oven, Plumbed For Ice Maker, Electric Water Heater, Free Standing Electric Range
Laundry Cabinets, Dryer Included, Electric, Ground Floor, Washer Included, Inside Room
Exterior
Garage Garage Door Opener, Garage Facing Front, Uncovered Parking Spaces 2+
Garage Spaces 3.0
Fence Back Yard, Wood
Utilities Available Public, Cable Available, Underground Utilities, Natural Gas Available
Roof Type Tile
Topography Level,Trees Few
Street Surface Paved
Porch Covered Patio
Private Pool No
Building
Lot Description Auto Sprinkler F&R, Curb(s)/Gutter(s), Shape Regular, Street Lights, Landscape Back, Landscape Front
Story 1
Foundation Concrete, Raised
Sewer In & Connected
Water Meter on Site, Water District
Architectural Style Traditional
Level or Stories One
Schools
Elementary Schools Sacramento Unified
Middle Schools Sacramento Unified
High Schools Sacramento Unified
School District Sacramento
Others
Senior Community No
Tax ID 031-0980-096-0000
Special Listing Condition Successor Trustee Sale
Pets Description Yes
Read Less Info
Want to know what your home might be worth? Contact us for a FREE valuation!

Our team is ready to help you sell your home for the highest possible price ASAP

Bought with GUIDE Real Estate

Making real estate fast, fun and stress-free!






