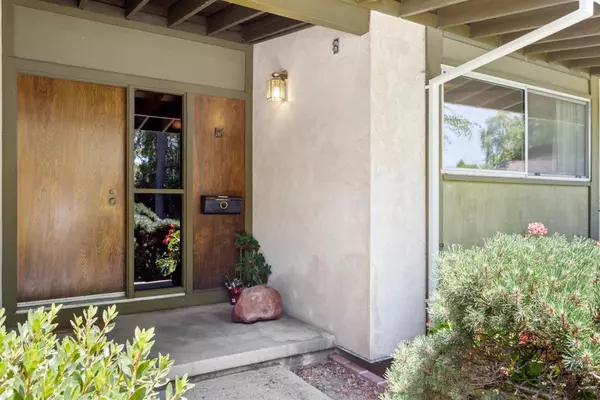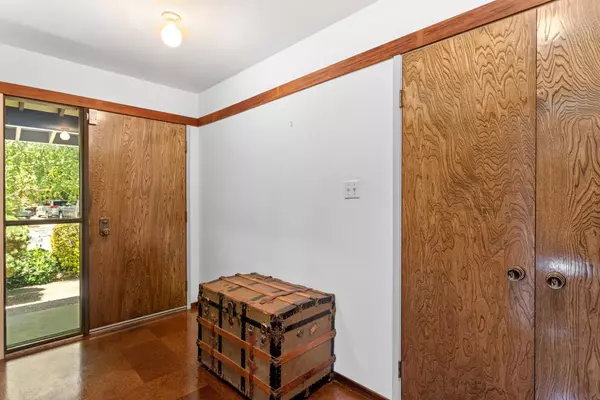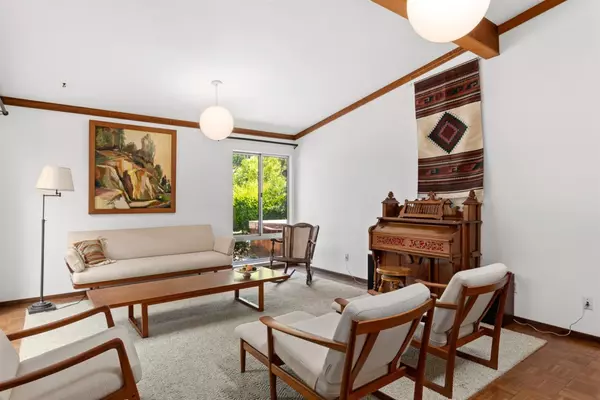$635,000
$585,000
8.5%For more information regarding the value of a property, please contact us for a free consultation.
3 Beds
2 Baths
1,703 SqFt
SOLD DATE : 08/04/2021
Key Details
Sold Price $635,000
Property Type Single Family Home
Sub Type Single Family Residence
Listing Status Sold
Purchase Type For Sale
Square Footage 1,703 sqft
Price per Sqft $372
Subdivision Greenhaven 70 04
MLS Listing ID 221065652
Sold Date 08/04/21
Bedrooms 3
Full Baths 2
HOA Y/N No
Originating Board MLS Metrolist
Year Built 1971
Lot Size 10,454 Sqft
Acres 0.24
Property Description
Welcome to this wonderful light-filled and spacious custom home on a cul-de-sac in Greenhaven, one of the most popular neighborhoods in Sacramento. This lovely home has been owned by only one family for its 50 years, and the owner was also the architect. Nice open floorplan with vaulted ceilings, exposed beams, and skylights throughout. There are 3 good-sized bedrooms and 2 full baths, separate family and living rooms, a bonus nook perfect for a home office or crafts room, plus a beautiful 260 +/- sq. ft. enclosed patio room with glass doors opening to the amazing yard. The roof and gutters are 2 years new. There are dual pane windows throughout. The smart floorplan offers an abundance of closets and storage. Then head outside where you will enjoy your own personal orchard on this 1/4 acre lot! 2 cherry trees, a peach, apricot, pomegranate, fuyu persimmon, grapefruit, 2 orange, and a pear! Yummy! A one-of-a-kind property for one lucky buyer to call home.
Location
State CA
County Sacramento
Area 10831
Direction I-5 to 43rd Avenue or Florin Road - then west to Greenhaven Drive - to Cinder Court.
Rooms
Family Room Skylight(s)
Master Bathroom Shower Stall(s), Tile
Master Bedroom Outside Access
Living Room Cathedral/Vaulted, Skylight(s), Open Beam Ceiling
Dining Room Dining/Living Combo, Formal Area
Kitchen Kitchen/Family Combo, Tile Counter
Interior
Interior Features Skylight(s), Formal Entry, Open Beam Ceiling
Heating Central
Cooling Ceiling Fan(s), Central
Flooring Carpet, Cork, Linoleum, Parquet
Appliance Gas Cook Top, Dishwasher, Disposal, Double Oven
Laundry Laundry Closet, Inside Area
Exterior
Parking Features 24'+ Deep Garage, Garage Door Opener, Garage Facing Front
Garage Spaces 2.0
Fence Back Yard, Fenced
Utilities Available Public, Cable Connected, Dish Antenna, Internet Available, Natural Gas Connected
Roof Type Composition
Topography Level,Trees Many
Street Surface Paved
Porch Enclosed Patio
Private Pool No
Building
Lot Description Court, Cul-De-Sac
Story 1
Foundation Raised
Sewer In & Connected, Public Sewer
Water Meter on Site, Public
Architectural Style Ranch
Level or Stories One
Schools
Elementary Schools Sacramento Unified
Middle Schools Sacramento Unified
High Schools Sacramento Unified
School District Sacramento
Others
Senior Community No
Tax ID 030-0275-014-0000
Special Listing Condition None
Read Less Info
Want to know what your home might be worth? Contact us for a FREE valuation!

Our team is ready to help you sell your home for the highest possible price ASAP

Bought with Coldwell Banker Realty

Making real estate fast, fun and stress-free!






