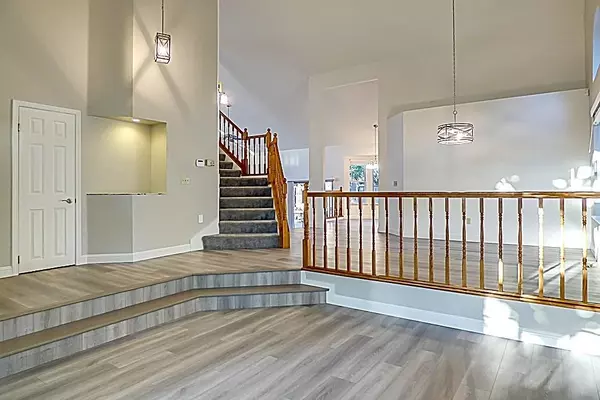$586,500
$585,000
0.3%For more information regarding the value of a property, please contact us for a free consultation.
3 Beds
3 Baths
2,135 SqFt
SOLD DATE : 08/02/2021
Key Details
Sold Price $586,500
Property Type Single Family Home
Sub Type Single Family Residence
Listing Status Sold
Purchase Type For Sale
Square Footage 2,135 sqft
Price per Sqft $274
Subdivision Antelope Highlands
MLS Listing ID 221074571
Sold Date 08/02/21
Bedrooms 3
Full Baths 3
HOA Y/N No
Originating Board MLS Metrolist
Year Built 1990
Lot Size 8,712 Sqft
Acres 0.2
Property Description
Updated home with Pebble Tec pool and spa. Tall ceilings with lots of natural light in the dining, living and separate family room. Master suite with organized walk-in closet along with a spacious bathroom with double sinks, shower and oval tub. Downstairs bedroom and full bathroom. Loft could be converted to 4th bedroom. NEW this past year: exterior paint, interior paint, vinyl plank flooring, carpet, baseboards, window blinds, brushed nickel lighting fixtures, kitchen granite slab counters, microwave and stainless sink with faucet. NEW in 2019: cool roof with vents, gutters and leaf guards. Owned wired alarm system. 3 car garage with cabinets and a drive through garage. Boat parking behind garage and RV possible from side street. Backyard oasis with a massive patio area and a sport bottom pool. Desirable Dry Creek School District and close to shopping. A turnkey home that is ready for you!
Location
State CA
County Sacramento
Area 10843
Direction Hwy 80 to west on Antelope Road, right on Walerga Rd, right on Walerga, right on Shandwick Dr and left on Bellsbrae.
Rooms
Master Bathroom Shower Stall(s), Tile, Tub
Master Bedroom Walk-In Closet
Living Room Cathedral/Vaulted
Dining Room Breakfast Nook, Dining Bar, Dining/Living Combo, Formal Area
Kitchen Granite Counter
Interior
Interior Features Cathedral Ceiling
Heating Central
Cooling Ceiling Fan(s), Central
Flooring Carpet, Vinyl
Fireplaces Number 1
Fireplaces Type Brick, Wood Burning, Gas Piped
Equipment Central Vac Plumbed
Window Features Dual Pane Full
Appliance Built-In Electric Oven, Free Standing Gas Range, Dishwasher, Disposal, Microwave
Laundry Cabinets, Gas Hook-Up, Inside Room
Exterior
Garage Attached, RV Possible, Drive Thru Garage, Garage Door Opener, Workshop in Garage
Garage Spaces 3.0
Fence Back Yard, Wood
Pool Built-In, On Lot, Pool Sweep, Gunite Construction
Utilities Available Public, Natural Gas Connected
Roof Type Composition
Topography Trees Many
Street Surface Paved
Porch Uncovered Patio
Private Pool Yes
Building
Lot Description Auto Sprinkler F&R, Corner, Shape Regular, Street Lights, Landscape Back, Landscape Front
Story 2
Foundation Raised, Slab
Builder Name US Home
Sewer In & Connected
Water Meter on Site, Public
Architectural Style Contemporary
Level or Stories MultiSplit
Schools
Elementary Schools Dry Creek Joint
Middle Schools Dry Creek Joint
High Schools Roseville Joint
School District Sacramento
Others
Senior Community No
Tax ID 203-0830-123-0000
Special Listing Condition None
Read Less Info
Want to know what your home might be worth? Contact us for a FREE valuation!

Our team is ready to help you sell your home for the highest possible price ASAP

Bought with Keller Williams Realty

Making real estate fast, fun and stress-free!






