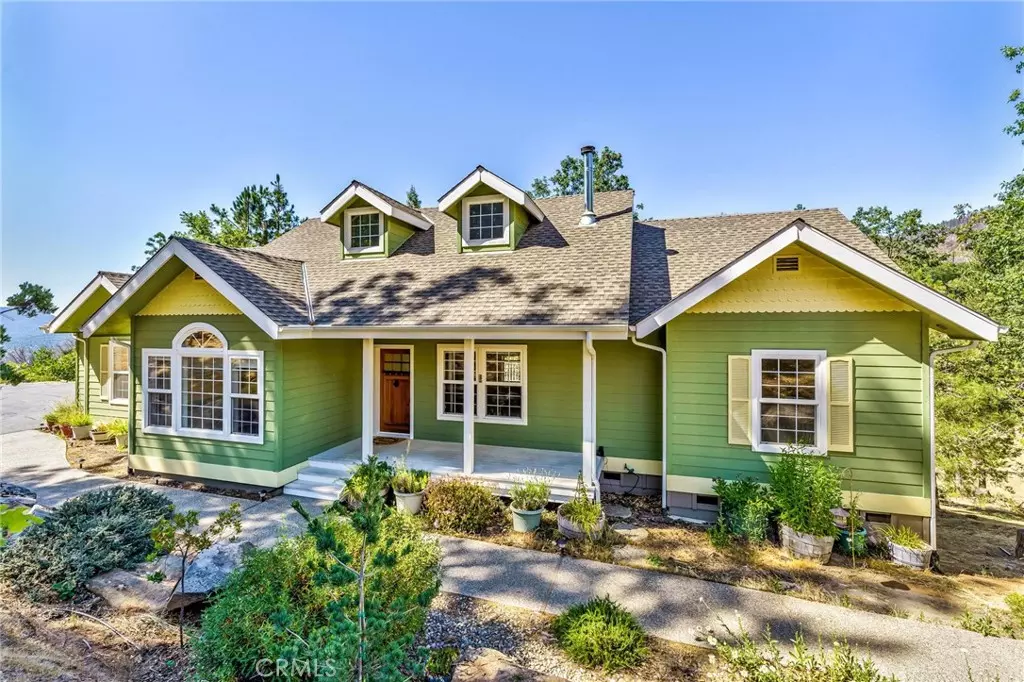$410,000
$375,000
9.3%For more information regarding the value of a property, please contact us for a free consultation.
3 Beds
2 Baths
1,863 SqFt
SOLD DATE : 08/02/2021
Key Details
Sold Price $410,000
Property Type Single Family Home
Sub Type Single Family Residence
Listing Status Sold
Purchase Type For Sale
Square Footage 1,863 sqft
Price per Sqft $220
MLS Listing ID FR21137758
Sold Date 08/02/21
Bedrooms 3
Full Baths 2
HOA Y/N No
Year Built 2002
Lot Size 2.680 Acres
Property Description
Mountain Charmer with 1863 sq ft 3bed/2bath located in Cascadel Heights subdivision, and a neighborhood surrounded by National Forest. Right across the street is a forest service road with access to 100's of miles of roads and trails!! From the minute you walk in the front door, you feel at home, greeted by the great design, solid construction, clean, turn-key, all on one-level and you're ready to start creating your family memories. Beautiful views from every window, 9' ceilings throughout, wood floors, extra storage everywhere you turn, wood wainscoting throughout the home, and an almost new fridge. Underneath the house there is a large, finished room (workshop, clean storage...?) with electricity. On the other side of the deck is another area (not finished) set up for workshop/garden storage. All of this comes on a beautiful 2.68 acres with the front of the home landscaped, all on automatic water ,complete with 2 tart cherry trees (1 bearing fruit already!). The neighborhood has creeks, waterfalls and beautiful granite outcroppings running throughout. Only 10 miles to Bass Lake, 30 miles to Yosemite and and an easy 40 mile commute to Fresno.
Location
State CA
County Madera
Area Yg50 - North Fork
Zoning RRS-5
Rooms
Basement Finished, Unfinished
Main Level Bedrooms 3
Interior
Interior Features Ceiling Fan(s), Cathedral Ceiling(s), Laminate Counters, Open Floorplan, Pantry, Paneling/Wainscoting, Recessed Lighting, Storage, Bedroom on Main Level, Main Level Master, Walk-In Pantry, Wine Cellar, Walk-In Closet(s)
Cooling Central Air
Fireplaces Type Free Standing, Living Room, Wood Burning
Fireplace Yes
Appliance Dryer, Washer
Laundry Electric Dryer Hookup, Laundry Room
Exterior
Garage Driveway, Garage
Garage Spaces 2.0
Garage Description 2.0
Pool None
Community Features Fishing, Hiking, Mountainous, Near National Forest
Utilities Available Propane
View Y/N Yes
View Mountain(s)
Porch Deck
Attached Garage Yes
Total Parking Spaces 2
Private Pool No
Building
Lot Description 0-1 Unit/Acre, Corner Lot
Faces Southwest
Story 1
Entry Level One
Sewer Septic Tank
Water Shared Well
Level or Stories One
New Construction No
Schools
School District Chawanakee Unified
Others
Senior Community No
Tax ID 060200066
Acceptable Financing Cash to New Loan, Submit
Listing Terms Cash to New Loan, Submit
Financing Conventional
Special Listing Condition Standard
Read Less Info
Want to know what your home might be worth? Contact us for a FREE valuation!

Our team is ready to help you sell your home for the highest possible price ASAP

Bought with Michael Koetsier • Real Estate by Design, Your RE

Making real estate fast, fun and stress-free!






