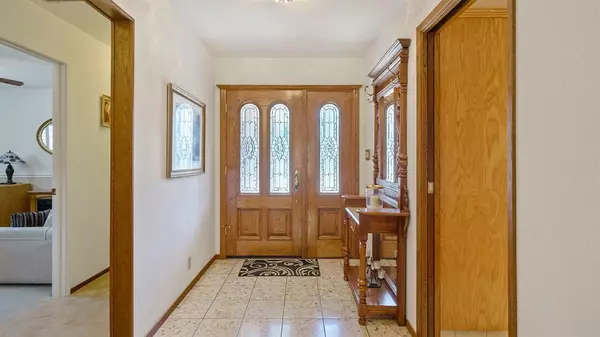$505,500
$488,000
3.6%For more information regarding the value of a property, please contact us for a free consultation.
3 Beds
3 Baths
2,221 SqFt
SOLD DATE : 08/01/2021
Key Details
Sold Price $505,500
Property Type Single Family Home
Sub Type Single Family Residence
Listing Status Sold
Purchase Type For Sale
Square Footage 2,221 sqft
Price per Sqft $227
MLS Listing ID 221068408
Sold Date 08/01/21
Bedrooms 3
Full Baths 2
HOA Fees $20/ann
HOA Y/N Yes
Originating Board MLS Metrolist
Year Built 1977
Lot Size 7,701 Sqft
Acres 0.1768
Property Description
Built to last, this amazing single-story was built by a perfectionist electrician who took pride in making sure his family's home would be in amazing condition for decades and you can see that vision when you view the custom craftsmanship! While the design features a 2.5-car, finished garage with sink, large vaulted living room with a cozy gas fireplace and a sunken dining room that could easily function as a second living area, the details include crown moulding, coved ceilings, recessed lighting, and dual pane windows with shutters. The spacious kitchen has room for a kitchen table along with space at the Corian top breakfast bar and good luck filling up the storage space throughout the home! While the extra half bath at the end of the laundry room provides added convenience for family and guests, the attached backyard storeroom/workshop adds convenience for all of your home projects. Finally, relax and BBQ under the covered patio and take laps in the cool pool while you wait!
Location
State CA
County San Joaquin
Area 20705
Direction From Pacific Ave, take Robinhood East, Right on Claremont, Left on Yorkshire; go all the way until Yorkshire turns; home on left.
Rooms
Living Room Cathedral/Vaulted
Dining Room Sunken
Kitchen Breakfast Area
Interior
Heating Central
Cooling Ceiling Fan(s), Central
Flooring Carpet, Tile
Fireplaces Number 1
Fireplaces Type Gas Log
Laundry Inside Room
Exterior
Garage Garage Facing Front
Garage Spaces 2.0
Pool Built-In
Utilities Available Public
Amenities Available Pool
Roof Type Tile
Private Pool Yes
Building
Lot Description Shape Regular
Story 1
Foundation Raised
Sewer In & Connected
Water Meter on Site
Schools
Elementary Schools Stockton Unified
Middle Schools Stockton Unified
High Schools Stockton Unified
School District San Joaquin
Others
HOA Fee Include Pool
Senior Community No
Tax ID 102-190-46
Special Listing Condition Successor Trustee Sale
Read Less Info
Want to know what your home might be worth? Contact us for a FREE valuation!

Our team is ready to help you sell your home for the highest possible price ASAP

Bought with RE/MAX Executive

Making real estate fast, fun and stress-free!






