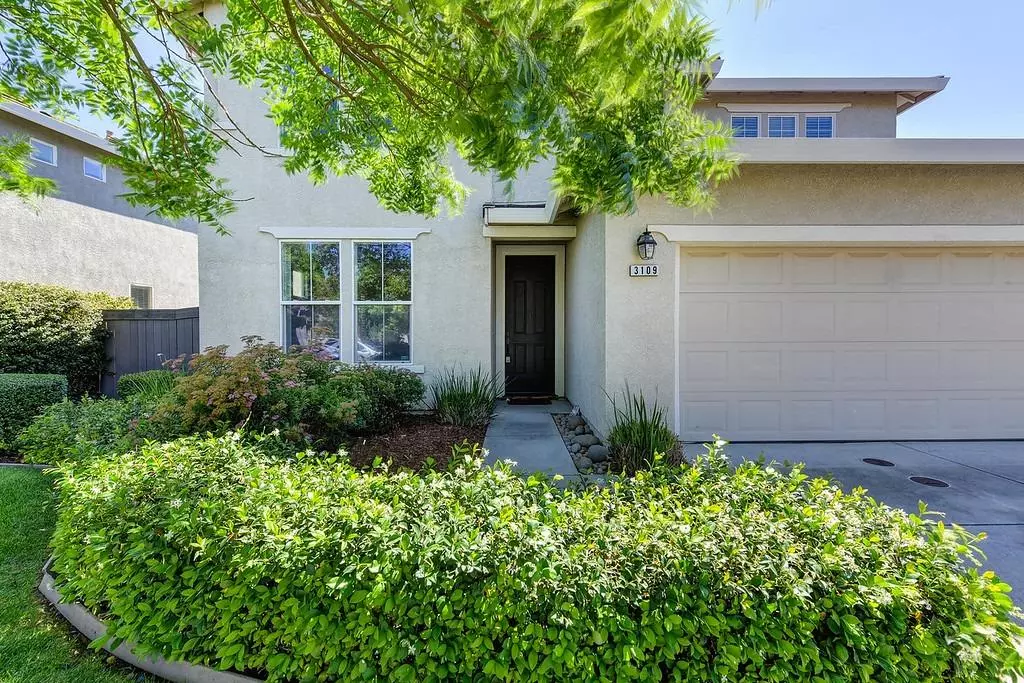$690,000
$675,000
2.2%For more information regarding the value of a property, please contact us for a free consultation.
3 Beds
3 Baths
2,436 SqFt
SOLD DATE : 07/23/2021
Key Details
Sold Price $690,000
Property Type Single Family Home
Sub Type Single Family Residence
Listing Status Sold
Purchase Type For Sale
Square Footage 2,436 sqft
Price per Sqft $283
Subdivision Laguna Stonelake 12B
MLS Listing ID 221068810
Sold Date 07/23/21
Bedrooms 3
Full Baths 2
HOA Fees $64/mo
HOA Y/N Yes
Originating Board MLS Metrolist
Year Built 2002
Lot Size 5,458 Sqft
Acres 0.1253
Property Description
Welcome home to the coveted Stonelake community in Elk Grove. Enjoy all of the upgrades including new Luxury Vinyl Plank flooring, stainless appliances, newly painted cabinets, new carpet, new interior paint, landscaping, lights, and more. Wonderful open floorplan with stunning natural light. Separate area for an office or formal living room and formal dining room. Great room concept with spacious kitchen into the family room. Perfect for entertaining family and friends. Private landscaped backyard with patio. This wonderful home has been well maintained and loved. Walk to the beautiful Stonelake Club House which has a sparkling pool, spa, gym, tennis courts, BBQ area, parks and more. Close to restaurants, shopping, entertainment, and great schools.
Location
State CA
County Sacramento
Area 10757
Direction Elk Grove Blvd to E Taton to Tree Swallow
Rooms
Family Room Cathedral/Vaulted
Master Bathroom Shower Stall(s), Double Sinks, Tub
Master Bedroom Walk-In Closet
Living Room Cathedral/Vaulted
Dining Room Dining/Living Combo
Kitchen Breakfast Area, Pantry Closet, Island, Kitchen/Family Combo, Tile Counter
Interior
Heating Central
Cooling Ceiling Fan(s), Central, MultiZone
Flooring Vinyl
Fireplaces Number 1
Fireplaces Type Family Room, Gas Piped
Appliance Free Standing Gas Range, Dishwasher, Disposal, Microwave
Laundry Inside Area, Inside Room
Exterior
Garage Garage Facing Front
Garage Spaces 2.0
Utilities Available Public
Amenities Available Clubhouse
Roof Type Tile
Topography Level
Street Surface Paved
Private Pool No
Building
Lot Description Auto Sprinkler Front, Auto Sprinkler Rear
Story 2
Foundation Slab
Sewer In & Connected
Water Meter on Site
Architectural Style Traditional
Level or Stories Two
Schools
Elementary Schools Elk Grove Unified
Middle Schools Elk Grove Unified
High Schools Elk Grove Unified
School District Sacramento
Others
HOA Fee Include Pool
Senior Community No
Tax ID 132-0660-086-0000
Special Listing Condition None
Read Less Info
Want to know what your home might be worth? Contact us for a FREE valuation!

Our team is ready to help you sell your home for the highest possible price ASAP

Bought with Grand Avenue Rlty & Lending

Making real estate fast, fun and stress-free!






