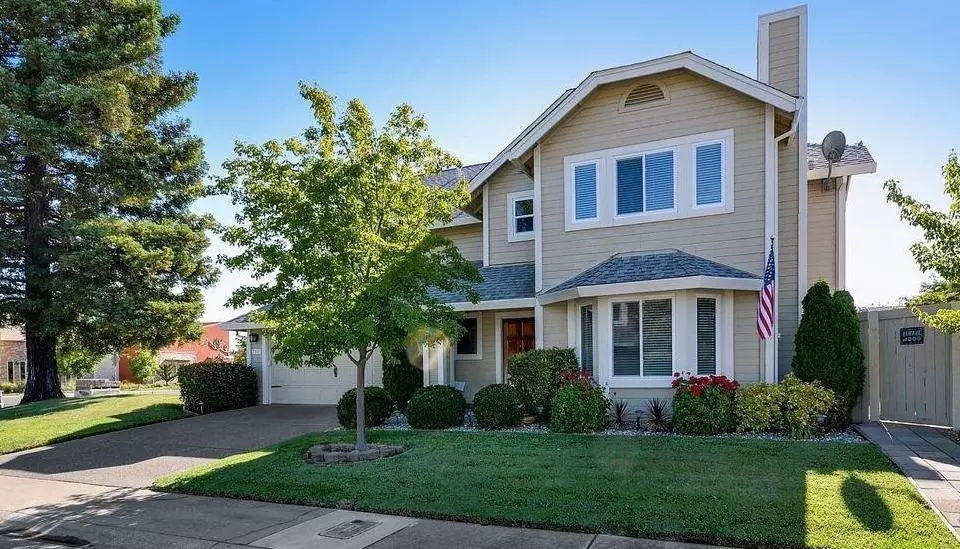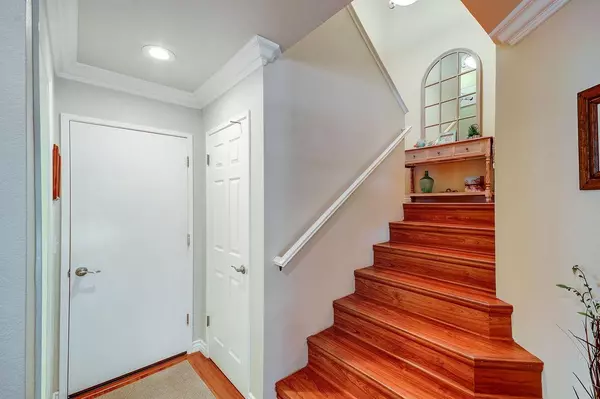$473,000
$469,000
0.9%For more information regarding the value of a property, please contact us for a free consultation.
3 Beds
3 Baths
1,471 SqFt
SOLD DATE : 08/05/2021
Key Details
Sold Price $473,000
Property Type Multi-Family
Sub Type Halfplex
Listing Status Sold
Purchase Type For Sale
Square Footage 1,471 sqft
Price per Sqft $321
Subdivision Greenhaven 18
MLS Listing ID 221056839
Sold Date 08/05/21
Bedrooms 3
Full Baths 2
HOA Y/N No
Originating Board MLS Metrolist
Year Built 1987
Lot Size 4,090 Sqft
Acres 0.0939
Property Description
This picture perfect 3 bed, 2.5 bath halfplex in Greenhaven is clean as a whistle and dialed in for a hassle-free move-in. Elegant crown molding, granite counters in kitchen, newer carpet, tile and laminate flooring enhance the picture. The first floor is bright and open and includes the living room with a fireplace, dining room with sliding door access to the grassy side yard space. Also featured downstairs is the updated kitchen with lots of cabinetry, oodles of counter workspace and all the existing appliances including a gas stove. A half-bath and 2-car garage with epoxy floor complete the first floor. A spacious stairwell leads to the 3 bedrooms and laundry room. The bathrooms have low-flow toilets, newer light fixtures and tile floors. The laundry room is conveniently located upstairs for greatest efficiency. No HOA dues. Don't miss out on this picture-perfect home just minutes from many conveniences and short commute to Downtown and parts South, both near and far.
Location
State CA
County Sacramento
Area 10831
Direction From Downtown, take I5 South to West on Florin Rd. Turn left at Havenside then left at the second Perera Circle. Home is first house on the left.
Rooms
Master Bathroom Low-Flow Toilet(s), Tub w/Shower Over, Window
Master Bedroom Closet
Living Room Other
Dining Room Dining/Living Combo
Kitchen Pantry Cabinet, Granite Counter
Interior
Interior Features Cathedral Ceiling
Heating Central, Fireplace(s), Gas
Cooling Central, Whole House Fan
Flooring Carpet, Laminate, Tile
Fireplaces Number 1
Fireplaces Type Living Room, Wood Burning
Window Features Caulked/Sealed,Dual Pane Full,Window Coverings,Window Screens
Appliance Free Standing Gas Range, Free Standing Refrigerator, Gas Water Heater, Ice Maker, Dishwasher, Disposal, Microwave, Plumbed For Ice Maker
Laundry Cabinets, Dryer Included, Gas Hook-Up, Upper Floor, Washer Included, Inside Room
Exterior
Garage Attached, Garage Door Opener, Garage Facing Front, Interior Access
Garage Spaces 2.0
Fence Back Yard, Wood
Utilities Available Public, Cable Connected, Natural Gas Connected
Roof Type Composition
Topography Trees Few
Street Surface Paved
Porch Uncovered Patio
Private Pool No
Building
Lot Description Auto Sprinkler F&R, Corner, Curb(s)/Gutter(s), Shape Regular, Street Lights, Landscape Back, Landscape Front
Story 2
Foundation Slab
Sewer In & Connected, Public Sewer
Water Meter on Site, Water District
Architectural Style Traditional
Schools
Elementary Schools Sacramento Unified
Middle Schools Sacramento Unified
High Schools Sacramento Unified
School District Sacramento
Others
Senior Community No
Tax ID 031-0990-067-0000
Special Listing Condition None
Pets Description Yes
Read Less Info
Want to know what your home might be worth? Contact us for a FREE valuation!

Our team is ready to help you sell your home for the highest possible price ASAP

Bought with Better Homes and Gardens RE

Making real estate fast, fun and stress-free!






