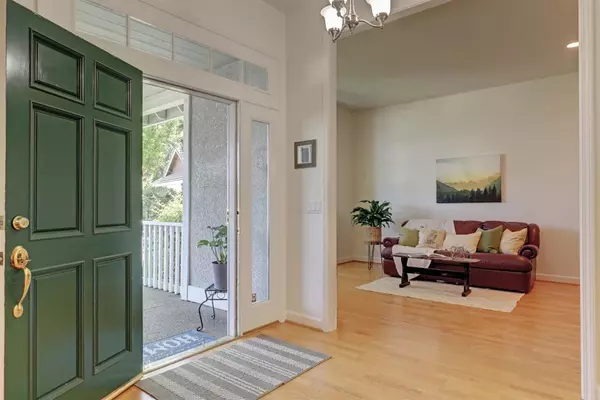$930,000
$839,900
10.7%For more information regarding the value of a property, please contact us for a free consultation.
5 Beds
4 Baths
2,915 SqFt
SOLD DATE : 07/08/2021
Key Details
Sold Price $930,000
Property Type Single Family Home
Sub Type Single Family Residence
Listing Status Sold
Purchase Type For Sale
Square Footage 2,915 sqft
Price per Sqft $319
MLS Listing ID 221054825
Sold Date 07/08/21
Bedrooms 5
Full Baths 3
HOA Y/N No
Originating Board MLS Metrolist
Year Built 1994
Lot Size 0.270 Acres
Acres 0.27
Property Description
Amazing home located in the heart of El Dorado Hills. Well maintained, highly sought-after 5 bd, 3 full and 1 half ba, in the coveted Fairchild Village on a court w/PPA solar. Large bedroom w/en-suite & walk-in closet downstairs. High ceilings that lead to a formal living & dining room. Family room opens to kitchen & has a breakfast bar & eat in area to maximize mealtime. 4 sizeable bds., upstairs & a full bath. The large primary bedroom has a sitting area & a beautiful updated spa like bath w/a fabulous soaking tub. Entertain in the delightful private backyard with mature trees for ultimate privacy. A sparkling pool w/rock waterfall, substantial pergola, grassy space, & many sitting areas to enjoy. New interior paint, all new pool equipment, plantation shutters, and surround sound. This premium location affords you the opportunity to be close to top-notch schools, fabulous restaurants, a plethora of outdoor activities, the community center and dog parks. NO HOA or MELLO ROOS
Location
State CA
County El Dorado
Area 12602
Direction Silva Valley to Fairchild to left on Barnstead. Hwy 50 to Silva Valley exit, to right on Silva Valley to left on Fairchild to left on Barnstead.
Rooms
Family Room Cathedral/Vaulted
Master Bathroom Shower Stall(s), Double Sinks, Soaking Tub, Low-Flow Toilet(s), Tile, Window
Master Bedroom Walk-In Closet, Sitting Area
Living Room Cathedral/Vaulted
Dining Room Formal Room
Kitchen Breakfast Room, Pantry Cabinet, Pantry Closet, Tile Counter
Interior
Heating Central, Electric, Fireplace(s), Gas
Cooling Ceiling Fan(s), Central
Flooring Carpet, Tile
Fireplaces Number 1
Fireplaces Type Brick, Living Room, Double Sided, Family Room
Window Features Dual Pane Full,Window Coverings
Appliance Built-In Electric Oven, Gas Cook Top, Built-In Gas Range, Dishwasher, Disposal, Microwave, Double Oven, Plumbed For Ice Maker
Laundry Cabinets, Sink, Electric, Ground Floor, Inside Room
Exterior
Garage Attached, Garage Door Opener
Garage Spaces 3.0
Fence Back Yard, Fenced, Wood
Pool Built-In, Pool Cover, Pool Sweep, Gunite Construction
Utilities Available Public, Cable Connected, Solar, Dish Antenna, Underground Utilities, Internet Available
Roof Type Tile
Topography Rolling
Street Surface Paved
Private Pool Yes
Building
Lot Description Auto Sprinkler F&R, Court, Cul-De-Sac, Landscape Back, Landscape Front
Story 2
Foundation Slab
Sewer In & Connected
Water Meter on Site, Water District, Public
Architectural Style Tudor
Schools
Elementary Schools Rescue Union
Middle Schools Rescue Union
High Schools El Dorado Union High
School District El Dorado
Others
Senior Community No
Tax ID 125-721-017-000
Special Listing Condition None
Read Less Info
Want to know what your home might be worth? Contact us for a FREE valuation!

Our team is ready to help you sell your home for the highest possible price ASAP

Bought with Folsom Realty

Making real estate fast, fun and stress-free!






