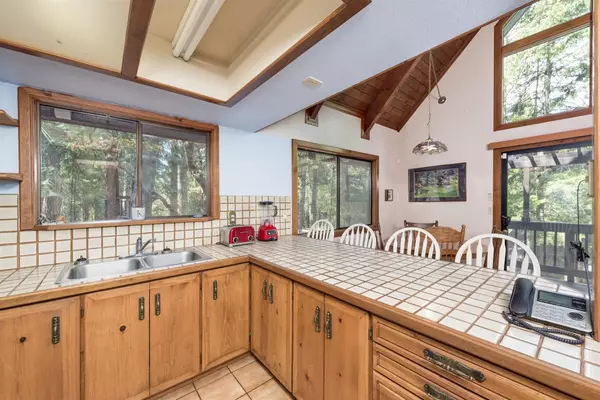$375,000
$399,000
6.0%For more information regarding the value of a property, please contact us for a free consultation.
3 Beds
3 Baths
1,772 SqFt
SOLD DATE : 07/06/2021
Key Details
Sold Price $375,000
Property Type Single Family Home
Sub Type Single Family Residence
Listing Status Sold
Purchase Type For Sale
Square Footage 1,772 sqft
Price per Sqft $211
MLS Listing ID 221059949
Sold Date 07/06/21
Bedrooms 3
Full Baths 2
HOA Y/N No
Originating Board MLS Metrolist
Year Built 1984
Lot Size 2.090 Acres
Acres 2.09
Property Description
Ultimate woodsy oasis at the end of a quiet cul-de-sac with no neighbors backing eternal national forest. Original owners, custom built, must see family compound/vacation rental spread over 2 private acres. Main home is 3 levels. First level game room, laundry, bathroom, optional bedroom, plus storage. Second Main Level with open 2 story ceilings in great/living/dining room complete with wood stove/fireplace. Great room with floor to ceiling windows opens to large wrap-around balcony and open Kitchen with eat in bar. Two bedrooms and full bathroom complete the second/main level. Third level large open loft flex space could be living/bedroom. Custom wood carvings adorn the walls throughout the home. Separate guest house/oversized garage/workshop, plus adjacent partial kitchen and full bathroom. Above is a large flex space living/bedroom with balcony. Ultra-private property is adjacent to government owned national park that will never be built on with ATV and hiking trails.
Location
State CA
County El Dorado
Area 12704
Direction From Sacramento, take US-50 E 6 min (1.9 mi) Follow US-50 E to Missouri Flat Rd in El Dorado County. Take exit 44A from US-50 E 35 min (38.8 mi) Take Pleasant Valley Rd, Bucks Bar Rd, Grizzly Flat Rd and String Canyon Rd to Wildberry Ct in Grizzly Flats 46 min (24.6 mi)
Rooms
Basement Partial
Master Bathroom Tile, Tub w/Shower Over, Window
Master Bedroom Closet
Living Room Cathedral/Vaulted, Deck Attached, Great Room, View, Open Beam Ceiling
Dining Room Dining/Living Combo
Kitchen Breakfast Area, Metal/Steel Counter, Butcher Block Counters, Tile Counter
Interior
Interior Features Cathedral Ceiling, Open Beam Ceiling
Heating Fireplace(s), Wood Stove, Other
Cooling Ceiling Fan(s)
Flooring Tile, Wood, Other
Fireplaces Number 1
Fireplaces Type Living Room, Wood Burning, Free Standing, Wood Stove
Window Features Dual Pane Partial
Appliance Built-In Electric Oven, Free Standing Refrigerator, Disposal, Microwave, Electric Cook Top, Free Standing Electric Oven, Free Standing Electric Range
Laundry Cabinets, Dryer Included, Electric, Washer Included, Inside Room
Exterior
Exterior Feature Balcony
Garage 24'+ Deep Garage, Boat Storage, RV Possible, RV Storage, Workshop in Garage
Garage Spaces 1.0
Utilities Available Electric, Public, Cable Available, Internet Available
View Panoramic, Forest, Woods, Mountains
Roof Type Composition
Topography Hillside,Lot Sloped,Trees Many
Street Surface Asphalt
Porch Uncovered Deck, Covered Patio
Private Pool No
Building
Lot Description Court, Cul-De-Sac, Private, Dead End, Secluded, Low Maintenance
Story 3
Foundation Combination, Concrete, Raised
Sewer Septic Connected
Water Meter on Site, Public
Architectural Style Cabin
Level or Stories ThreeOrMore
Schools
Elementary Schools Indian Diggings
Middle Schools Pioneer Union School
High Schools El Dorado Union High
School District El Dorado
Others
Senior Community No
Tax ID 041-882-025-000
Special Listing Condition None
Pets Description Yes
Read Less Info
Want to know what your home might be worth? Contact us for a FREE valuation!

Our team is ready to help you sell your home for the highest possible price ASAP

Bought with Integrity Real Estate Professionals

Making real estate fast, fun and stress-free!






