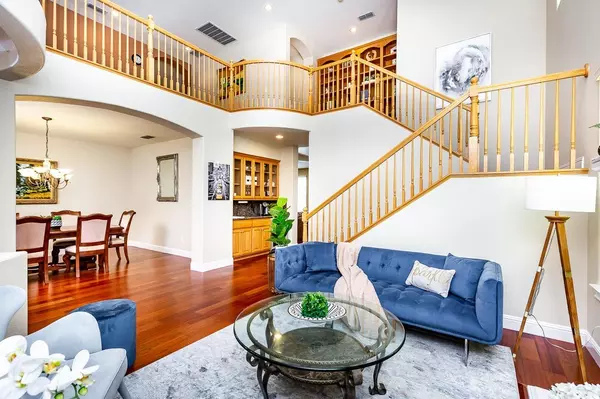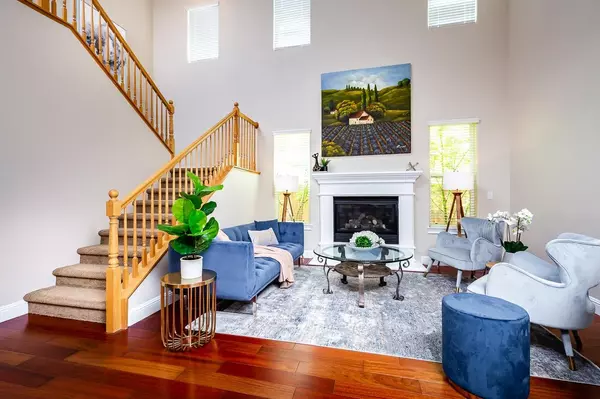$885,000
$799,950
10.6%For more information regarding the value of a property, please contact us for a free consultation.
4 Beds
3 Baths
3,172 SqFt
SOLD DATE : 07/03/2021
Key Details
Sold Price $885,000
Property Type Single Family Home
Sub Type Single Family Residence
Listing Status Sold
Purchase Type For Sale
Square Footage 3,172 sqft
Price per Sqft $279
MLS Listing ID 221049082
Sold Date 07/03/21
Bedrooms 4
Full Baths 3
HOA Fees $213/mo
HOA Y/N Yes
Originating Board MLS Metrolist
Year Built 2001
Lot Size 7,710 Sqft
Acres 0.177
Property Description
Located in the prestigious Serrano Community! Gated privacy with security patrol. This semi-custom beauty was built in 2001 by Woodside Homes with almost 3,200 sq. ft. It features 4 bedrooms (1 downstairs), a den/office (can be used as the 5th bedroom), a very large loft upstairs, plus 3 full bath & 3-car garage. Vaulted ceiling, formal dining room, 2 Fireplaces (living room & family room), a whole house fan, nice carpet, wood & tiles flooring. Open kitchen with breakfast nook, granite counters and Center Island, gas appliances, pantry, and tons of upgraded cabinets! Master suite has a big walk-in closet with built-in wardrobe units, double vanity sinks, large jetted tub and separate shower. Nice and easy to care for backyard landscaping with privacy, and lots of sitting/entertaining space for your morning coffee or weekend BBQ. Walking distance to all the top schools (all rated 9 or 10) & community parks.
Location
State CA
County El Dorado
Area 12602
Direction HWY 50 to El Dorado Hills Blvd to Serrano PKWY (Exit #30A), right on Village Green Dr., right on Daunting Dr. and then right on Toby Dr.
Rooms
Family Room Great Room
Master Bathroom Shower Stall(s), Double Sinks, Jetted Tub, Tile, Walk-In Closet
Living Room Cathedral/Vaulted
Dining Room Formal Room
Kitchen Breakfast Area, Pantry Closet, Granite Counter, Island
Interior
Interior Features Formal Entry, Wet Bar
Heating Central, Gas
Cooling Ceiling Fan(s), Central, Whole House Fan
Flooring Carpet, Tile, Wood
Fireplaces Number 2
Fireplaces Type Living Room, Family Room
Laundry Cabinets, Sink, Inside Room
Exterior
Garage Attached
Garage Spaces 3.0
Fence Back Yard
Utilities Available Public, Natural Gas Connected
Amenities Available Playground, Park
Roof Type Tile
Topography Level
Private Pool No
Building
Lot Description Auto Sprinkler F&R, Gated Community, Shape Regular, Low Maintenance
Story 2
Foundation Slab
Builder Name Woodside
Sewer In & Connected
Water Public
Architectural Style Contemporary
Schools
Elementary Schools Buckeye Union
Middle Schools Buckeye Union
High Schools El Dorado Union High
School District El Dorado
Others
HOA Fee Include MaintenanceGrounds
Senior Community No
Tax ID 122-120-391-0
Special Listing Condition None
Read Less Info
Want to know what your home might be worth? Contact us for a FREE valuation!

Our team is ready to help you sell your home for the highest possible price ASAP

Bought with Keller Williams Realty

Making real estate fast, fun and stress-free!






