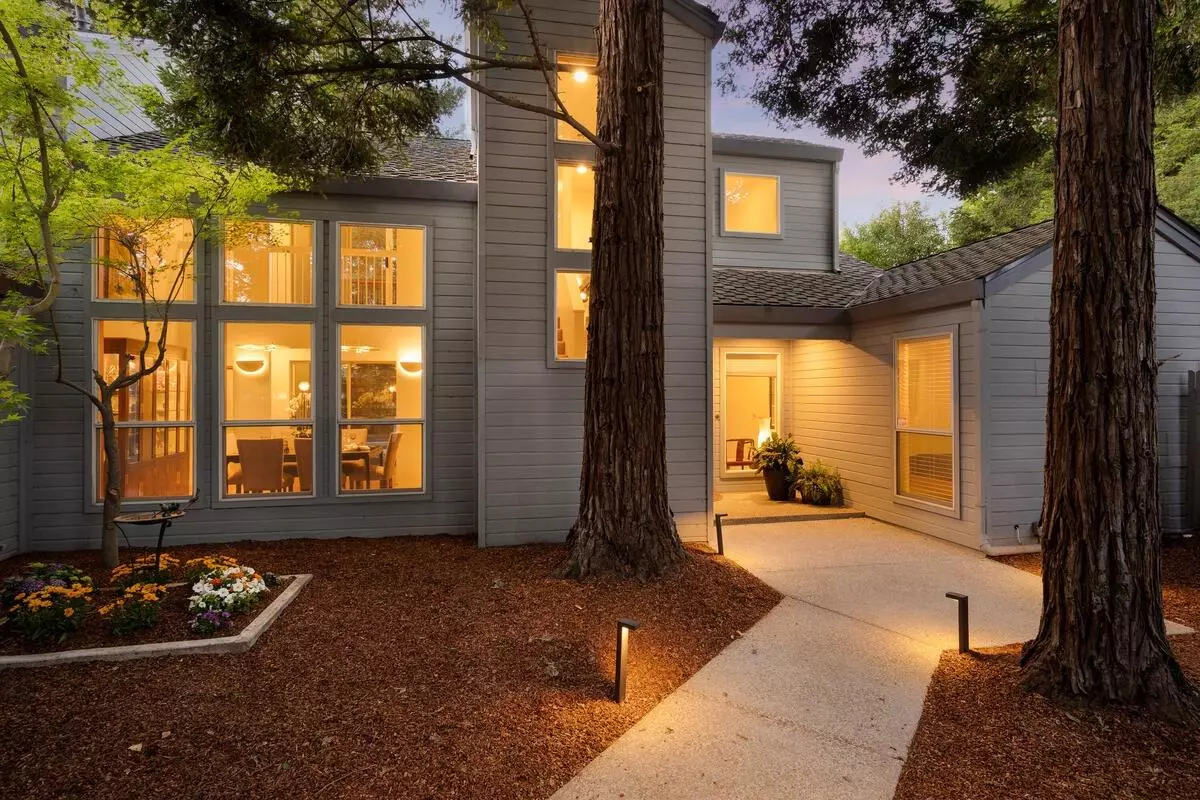$760,000
$725,000
4.8%For more information regarding the value of a property, please contact us for a free consultation.
3 Beds
2 Baths
2,135 SqFt
SOLD DATE : 06/25/2021
Key Details
Sold Price $760,000
Property Type Single Family Home
Sub Type Single Family Residence
Listing Status Sold
Purchase Type For Sale
Square Footage 2,135 sqft
Price per Sqft $355
Subdivision Pocket Road/Greenhaven
MLS Listing ID 221052926
Sold Date 06/25/21
Bedrooms 3
Full Baths 2
HOA Y/N No
Originating Board MLS Metrolist
Year Built 1987
Lot Size 9,148 Sqft
Acres 0.21
Property Description
ALPINE SUBLIME! The beauty and excellence editorialized in this photo/video study is unmatched. The grandeur, the luxury, all will inspire great admiration and awe. This dramatic 3 bed 2 bath 2100+ sq ft contemporary mountain style retreat is chic, elegant and fashionable, all right here in our prominent river community, Pocket Road/Greenhaven. Nestled on a forested oversized site, this secluded impressive compound's tree views are visible through towering windows. The residence captures the spirt of mountain contemporary architecture. As you can probably imagine, this is no ordinary Pocket Road custom build. This retreat is truly unique and stunning, and features curated finishes such as imported woods, rare imported lighting and a European kitchen. All of the kitchen's amenities are state of the art, innovative, and the best technology has to offer, wrapped in the comfort and security of traditional craftsmanship - inspired by the world-renowned European kitchens of West Germany.
Location
State CA
County Sacramento
Area 10831
Direction From Interstate 5 exit Pocket Road. Turn on left on Gloria Drive, turn left on Peytona Way, turn left on Valim to property.
Rooms
Master Bathroom Closet, Double Sinks, Skylight/Solar Tube, Tile, Multiple Shower Heads, Window
Master Bedroom Walk-In Closet, Sitting Area
Living Room Cathedral/Vaulted, Great Room
Dining Room Formal Area
Kitchen Breakfast Area, Pantry Cabinet, Quartz Counter, Island w/Sink
Interior
Interior Features Cathedral Ceiling, Skylight(s), Formal Entry
Heating Central, Gas
Cooling Ceiling Fan(s), Central
Flooring Bamboo, Carpet
Fireplaces Number 2
Fireplaces Type Living Room, Master Bedroom
Window Features Dual Pane Full,Window Coverings,Window Screens
Appliance Built-In Electric Oven, Free Standing Refrigerator, Gas Cook Top, Gas Water Heater, Hood Over Range, Ice Maker, Dishwasher, Disposal, Double Oven, Plumbed For Ice Maker, Self/Cont Clean Oven, ENERGY STAR Qualified Appliances, Wine Refrigerator
Laundry Cabinets, Electric, Ground Floor, Inside Room
Exterior
Exterior Feature Balcony, Uncovered Courtyard
Garage Attached, Enclosed, Garage Door Opener, Garage Facing Front, Workshop in Garage, Interior Access
Garage Spaces 2.0
Fence Back Yard
Pool Built-In, Pool/Spa Combo, Gas Heat
Utilities Available Public, Cable Connected, Dish Antenna, DSL Available, Underground Utilities, Internet Available, Natural Gas Connected
View Orchard, Woods
Roof Type Composition
Street Surface Asphalt
Porch Covered Patio, Uncovered Patio
Private Pool Yes
Building
Lot Description Auto Sprinkler F&R, Secluded, Garden, Landscape Back, Landscape Front
Story 2
Foundation Raised, Slab
Sewer In & Connected
Water Public
Architectural Style Contemporary
Level or Stories Two
Schools
Elementary Schools Sacramento Unified
Middle Schools Sacramento Unified
High Schools Sacramento Unified
School District Sacramento
Others
Senior Community No
Tax ID 031-0980-068-0000
Special Listing Condition None
Read Less Info
Want to know what your home might be worth? Contact us for a FREE valuation!

Our team is ready to help you sell your home for the highest possible price ASAP

Bought with eXp Realty of California, Inc.

Making real estate fast, fun and stress-free!

