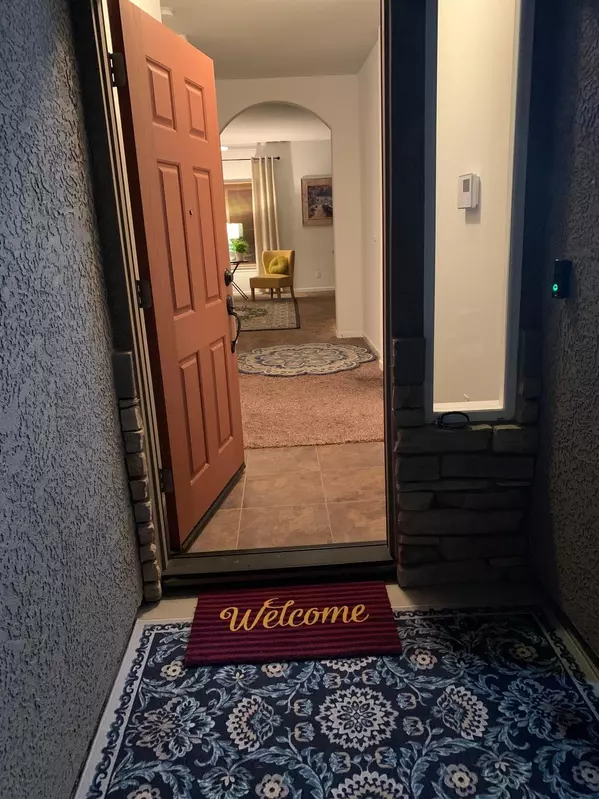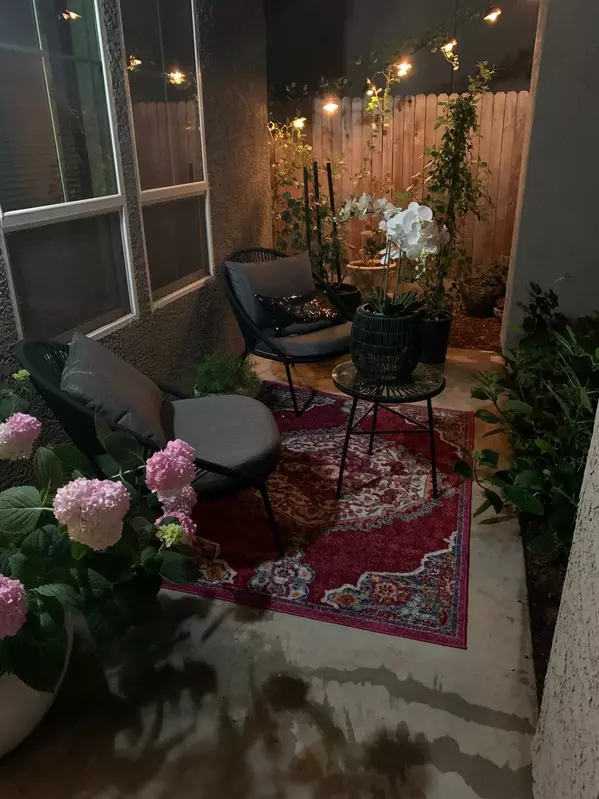$450,000
$425,000
5.9%For more information regarding the value of a property, please contact us for a free consultation.
4 Beds
2 Baths
1,798 SqFt
SOLD DATE : 06/23/2021
Key Details
Sold Price $450,000
Property Type Single Family Home
Sub Type Single Family Residence
Listing Status Sold
Purchase Type For Sale
Square Footage 1,798 sqft
Price per Sqft $250
Subdivision Edgewater 15
MLS Listing ID 221054408
Sold Date 06/23/21
Bedrooms 4
Full Baths 2
HOA Y/N No
Originating Board MLS Metrolist
Year Built 2017
Lot Size 7,405 Sqft
Acres 0.17
Lot Dimensions 111 Feet x 66 feet
Property Description
Single Story Newer Home in Awesome Condition. Clear Pest. SMART Home. All appliances included with full price offer. Northern Front Entrance. Great neighborhood. Walk to Park. Close to Schools. Three (3) car garage. Porch with seating and lights. Lots of flowers. Must see now.
Location
State CA
County Yuba
Area 12501
Direction From Sacramento-Hwy 99 N to Hwy 70 N, take exit 18A towards Olivehurst, Rt on Erle Rd, Lt on Edgewater Cir, Rt on River Bank Dr, Lt on Meadow Brook Way, Lt on Moss Glen Loop, PIQ on Lt
Rooms
Master Bathroom Shower Stall(s), Double Sinks, Granite, Window
Master Bedroom Walk-In Closet, Outside Access
Living Room Great Room
Dining Room Breakfast Nook, Dining/Family Combo, Space in Kitchen, Formal Area
Kitchen Breakfast Area, Pantry Closet, Granite Counter
Interior
Interior Features Formal Entry, Storage Area(s)
Heating Central, Gas
Cooling Central
Flooring Carpet, Vinyl
Window Features Dual Pane Full,Window Screens
Appliance Free Standing Gas Range, Dishwasher, Disposal, Microwave, Free Standing Electric Range
Laundry Cabinets, Dryer Included, Electric, Gas Hook-Up, Washer Included, Inside Area
Exterior
Exterior Feature Entry Gate
Garage Attached, Boat Storage, Garage Facing Front, Golf Cart, Guest Parking Available
Garage Spaces 3.0
Fence Back Yard, Fenced, Wood
Utilities Available Public, Underground Utilities, Natural Gas Connected
View Hills
Roof Type Tile
Topography Level
Street Surface Asphalt,Paved
Accessibility AccessibleDoors, AccessibleFullBath, AccessibleKitchen
Handicap Access AccessibleDoors, AccessibleFullBath, AccessibleKitchen
Porch Front Porch, Back Porch
Private Pool No
Building
Lot Description Auto Sprinkler Front, Street Lights, Landscape Front, Low Maintenance
Story 1
Foundation Concrete, Slab
Builder Name LGI Homes
Sewer Public Sewer
Water Water District, Public
Architectural Style Mediterranean, Ranch, Spanish
Level or Stories One
Schools
Elementary Schools Marysville Joint
Middle Schools Marysville Joint
High Schools Marysville Joint
School District Yuba
Others
Senior Community No
Tax ID 019-622-011
Special Listing Condition None
Pets Description Cats OK, Service Animals OK, Dogs OK
Read Less Info
Want to know what your home might be worth? Contact us for a FREE valuation!

Our team is ready to help you sell your home for the highest possible price ASAP

Bought with eXp Realty of California Inc.

Making real estate fast, fun and stress-free!






