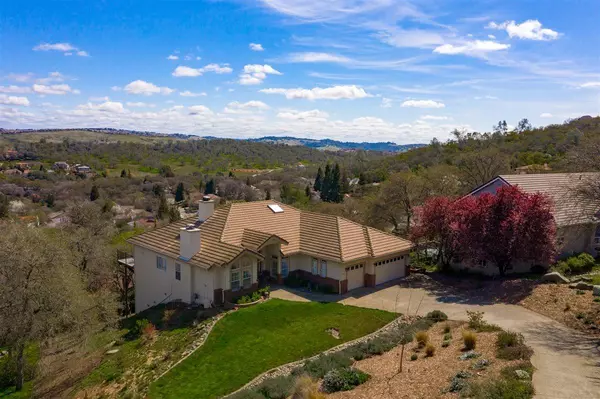$750,000
$750,000
For more information regarding the value of a property, please contact us for a free consultation.
4 Beds
2 Baths
2,440 SqFt
SOLD DATE : 04/30/2021
Key Details
Sold Price $750,000
Property Type Single Family Home
Sub Type Single Family Residence
Listing Status Sold
Purchase Type For Sale
Square Footage 2,440 sqft
Price per Sqft $307
Subdivision Parkview Heights
MLS Listing ID 221015773
Sold Date 04/30/21
Bedrooms 4
Full Baths 2
HOA Y/N No
Originating Board MLS Metrolist
Year Built 1995
Lot Size 0.470 Acres
Acres 0.47
Property Description
You'll love this beautiful home on El Dorado Hills' classic Ridgeview Drive! With a spectacular view of EDH and the Sierra Nevada, this home boasts a fantastic floor plan with living space above and a huge storage area below. The remodeled kitchen features granite counters, freshly painted white cabinetry with nickel finish hardware, and KitchenAid appliances. The expansive master suite includes a spacious walk-in closet, a Jacuzzi-style tub, and large walk-in closet in the ensuite bath as well as access to a recently-installed TREX deck that adjoins the entire length of the home. An extra-wide hallway offers access to all four bedrooms. Brazilian Cherry hardwood floors lead to spacious living and dining rooms with plantation shutters that allow just the right measure of abundant natural light. This home features beautiful landscaping, the eco-lawn requires little watering and mowing, excellent HVAC (9 years) and water heater (2.5 years), no Mello-Roos or HOA, award-winning schools.
Location
State CA
County El Dorado
Area 12602
Direction W on El Dorado Hills Blvd from HWY 50, left on Governor, right on Ridgeview. Near the top of the road on the left. (Before Gillette)
Rooms
Family Room Cathedral/Vaulted, Deck Attached, View
Basement Full
Master Bathroom Closet, Shower Stall(s), Double Sinks, Skylight/Solar Tube, Jetted Tub, Tile, Walk-In Closet, Window
Master Bedroom Outside Access
Living Room Cathedral/Vaulted
Dining Room Breakfast Nook, Formal Area
Kitchen Pantry Closet, Granite Counter
Interior
Interior Features Cathedral Ceiling, Skylight(s), Formal Entry, Storage Area(s)
Heating Fireplace(s), Natural Gas
Cooling Heat Pump
Flooring Tile, Wood
Window Features Dual Pane Full,Window Screens
Appliance Gas Cook Top, Built-In Gas Oven, Gas Plumbed, Built-In Gas Range, Gas Water Heater, Hood Over Range, Dishwasher, Disposal, Microwave, Plumbed For Ice Maker, Self/Cont Clean Oven
Laundry Cabinets, Sink, Gas Hook-Up, Ground Floor, Inside Room
Exterior
Parking Features Attached, Garage Facing Front, Uncovered Parking Spaces 2+, Other
Garage Spaces 3.0
Fence None
Utilities Available Cable Connected, Underground Utilities, Internet Available, Natural Gas Connected
View Panoramic, Ridge, Valley, Hills, Mountains
Roof Type Tile
Topography Snow Line Below,Lot Grade Varies,Trees Few
Street Surface Paved
Porch Front Porch, Uncovered Deck
Private Pool No
Building
Lot Description Auto Sprinkler Front, Landscape Front
Story 1
Foundation Combination, Slab
Sewer Sewer Connected, Special System, Public Sewer
Water Meter Paid, Water District
Architectural Style Mediterranean, Contemporary, Traditional
Level or Stories One
Schools
Elementary Schools Buckeye Union
Middle Schools Black Oak Mine
High Schools El Dorado Union High
School District El Dorado
Others
Senior Community No
Tax ID 125-553-001-000
Special Listing Condition None
Pets Description Yes
Read Less Info
Want to know what your home might be worth? Contact us for a FREE valuation!

Our team is ready to help you sell your home for the highest possible price ASAP

Bought with Allison James Estates & Homes

Making real estate fast, fun and stress-free!






