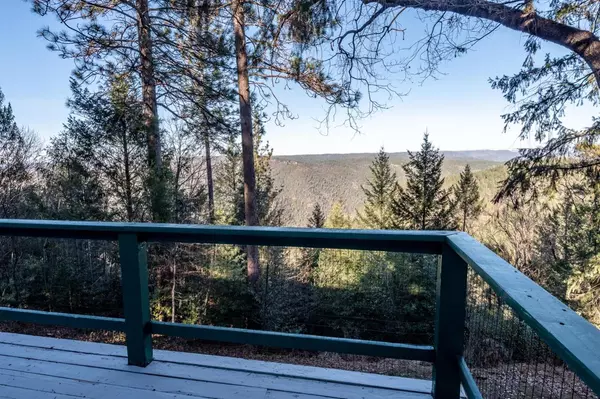$422,995
$434,995
2.8%For more information regarding the value of a property, please contact us for a free consultation.
3 Beds
2 Baths
1,468 SqFt
SOLD DATE : 04/30/2021
Key Details
Sold Price $422,995
Property Type Single Family Home
Sub Type Single Family Residence
Listing Status Sold
Purchase Type For Sale
Square Footage 1,468 sqft
Price per Sqft $288
MLS Listing ID 221003454
Sold Date 04/30/21
Bedrooms 3
Full Baths 2
HOA Fees $16/ann
HOA Y/N Yes
Originating Board MLS Metrolist
Year Built 1977
Lot Size 2.080 Acres
Acres 2.08
Property Description
Wonderful home in desirable area with stunning mountain views. This 3 bedroom/2 bathroom home is on 2+ acres that is close enough to shopping, schools, etc, but away from the hustle and bustle. Wake up in the morning and drink your coffee while looking out at the trees and amazing mountain views. Newer gorgeous Italian tile flooring throughout entire home, including the closets. Both bathrooms have newer tile tubs/showers. Tankless water heater, newer furnace, new air conditioner, whole house fan, dual pane windows/sliding door, 40 year roof, and quiet attic fan. Newer Soap Stone wood stove and chimney inserts that keep the home warm during the winter. Owned (not leased!) solar system that was built 20% over normal usage (currently results in about a $10 electrical bill to be connected to grid). Back-up Generac generator fueled by propane, with no gas to add! Too many wonderful features to list! A definite must see!!!
Location
State CA
County El Dorado
Area 12901
Direction Highway 193 to Sliger Mine Rd to Edgewater Dr to Address.
Rooms
Master Bathroom Low-Flow Shower(s), Low-Flow Toilet(s), Tile, Tub w/Shower Over, Window
Master Bedroom Balcony, Closet, Ground Floor, Outside Access
Living Room Cathedral/Vaulted, Deck Attached, View, Open Beam Ceiling
Dining Room Dining/Living Combo
Kitchen Pantry Cabinet, Laminate Counter
Interior
Interior Features Open Beam Ceiling
Heating Propane, Central, Wood Stove
Cooling Central, Whole House Fan
Flooring Tile
Fireplaces Number 1
Fireplaces Type Living Room, Raised Hearth, Stone, Wood Stove
Equipment Audio/Video Prewired, Central Vacuum
Window Features Caulked/Sealed,Dual Pane Full
Appliance Gas Plumbed, Gas Water Heater, Hood Over Range, Ice Maker, Dishwasher, Disposal, ENERGY STAR Qualified Appliances
Laundry Cabinets, Gas Hook-Up, In Kitchen
Exterior
Exterior Feature Balcony
Parking Features RV Possible, Detached
Garage Spaces 2.0
Carport Spaces 1
Fence Partial, Chain Link
Utilities Available Propane Tank Leased, Solar, Dish Antenna, TV Antenna, DSL Available, Generator, See Remarks
Amenities Available None
View Canyon, Forest, Mountains
Roof Type Composition
Topography Forest,Hillside,Trees Many
Street Surface Chip And Seal
Porch Front Porch, Uncovered Deck
Private Pool No
Building
Lot Description Cul-De-Sac, Dead End
Story 1
Foundation Raised
Sewer Septic Connected, Septic System
Water Meter on Site
Level or Stories One
Schools
Elementary Schools Buckeye Union
Middle Schools Buckeye Union
High Schools El Dorado Union High
School District El Dorado
Others
Senior Community No
Tax ID 061-643-005-000
Special Listing Condition None
Read Less Info
Want to know what your home might be worth? Contact us for a FREE valuation!

Our team is ready to help you sell your home for the highest possible price ASAP

Bought with Patti Smith Real Estate

Making real estate fast, fun and stress-free!






