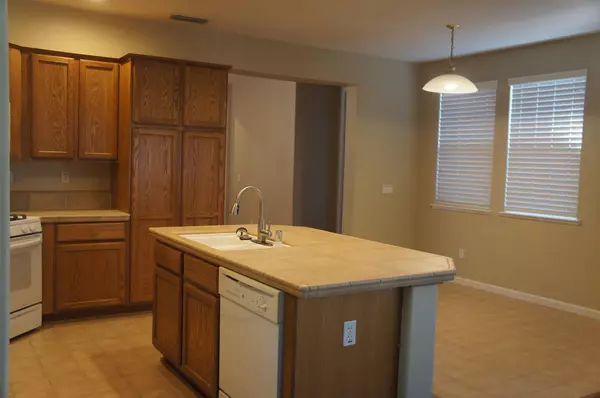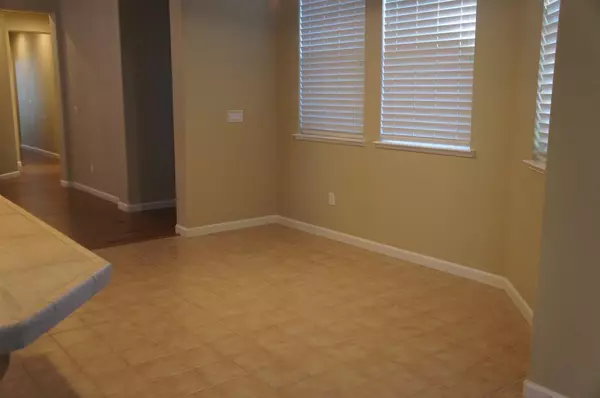$495,000
$435,000
13.8%For more information regarding the value of a property, please contact us for a free consultation.
3 Beds
2 Baths
1,682 SqFt
SOLD DATE : 04/28/2021
Key Details
Sold Price $495,000
Property Type Single Family Home
Sub Type Single Family Residence
Listing Status Sold
Purchase Type For Sale
Square Footage 1,682 sqft
Price per Sqft $294
Subdivision Northborough 2 Village 11
MLS Listing ID 20079136
Sold Date 04/28/21
Bedrooms 3
Full Baths 2
HOA Fees $71/mo
HOA Y/N Yes
Originating Board MLS Metrolist
Year Built 2003
Lot Size 5,018 Sqft
Acres 0.1152
Lot Dimensions 5018
Property Description
Adorable single story -3 bedroom 2 bath open concept home with high ceilings. This home is almost 1700 sq feet-with a living room, formal dining room, spacious kitchen with breakfast nook and breakfast bar. The owner's suite has a large walk-in closet, vaulted ceilings, private master bathroom with dual vanities, large soaking tub and separate shower. The master opens out to a private backyard. The spacious open concept kitchen has lots of cabinets, tile floors, custom tile counter tops, pull out shelving, gas range, microwave, and dishwasher. The living room has a gas fireplace and opens on to low maintenance yard complete with a large patio and a fountain. Updates include on trend two tone paint colors, wood flooring in living room, dining room and hallways, and a newer air conditioner. Close to park, shopping and so much more.
Location
State CA
County Sacramento
Area 10835
Direction Natomas to Club Center to Dunlay to Burburry to Barnhart Circle
Rooms
Master Bathroom Shower Stall(s), Double Sinks, Fiberglass, Soaking Tub, Low-Flow Toilet(s), Walk-In Closet, Window
Master Bedroom Ground Floor, Outside Access
Dining Room Breakfast Nook, Formal Room
Kitchen Breakfast Area, Pantry Cabinet, Island w/Sink, Kitchen/Family Combo, Tile Counter
Interior
Interior Features Cathedral Ceiling, Formal Entry
Heating Central, Fireplace(s), Natural Gas
Cooling Ceiling Fan(s), Central
Flooring Carpet, Simulated Wood, Tile, Wood
Fireplaces Number 1
Fireplaces Type Living Room, Gas Log
Equipment Networked
Window Features Dual Pane Full,Window Coverings,Window Screens
Appliance Free Standing Gas Range, Gas Plumbed, Gas Water Heater, Dishwasher, Insulated Water Heater, Disposal, Microwave, Plumbed For Ice Maker, Self/Cont Clean Oven
Laundry Cabinets, Laundry Closet, Electric, Gas Hook-Up, Hookups Only, Inside Room
Exterior
Garage Garage Door Opener, Garage Facing Front, Other
Garage Spaces 2.0
Fence Fenced, Wood
Pool Built-In, Common Facility, Fenced
Utilities Available Public, Cable Available, DSL Available, Underground Utilities, Internet Available, Natural Gas Connected
Amenities Available Pool, Clubhouse, Recreation Facilities, Spa/Hot Tub, Greenbelt, Other
Roof Type Tile
Topography Level,Trees Few
Street Surface Asphalt,Paved
Porch Front Porch, Uncovered Patio
Private Pool Yes
Building
Lot Description Auto Sprinkler F&R, Zero Lot Line, Low Maintenance
Story 1
Foundation Slab
Sewer In & Connected, Public Sewer
Water Water District, Public
Architectural Style Mediterranean, Ranch, Spanish
Level or Stories One
Schools
Elementary Schools Natomas Unified
Middle Schools Natomas Unified
High Schools Natomas Unified
School District Sacramento
Others
HOA Fee Include Pool
Senior Community No
Restrictions Board Approval,Signs,Exterior Alterations,Parking
Tax ID 201-0490-018-0000
Special Listing Condition Successor Trustee Sale, Offer As Is, Other
Pets Description Yes
Read Less Info
Want to know what your home might be worth? Contact us for a FREE valuation!

Our team is ready to help you sell your home for the highest possible price ASAP

Bought with eXp Realty of California Inc.

Making real estate fast, fun and stress-free!






