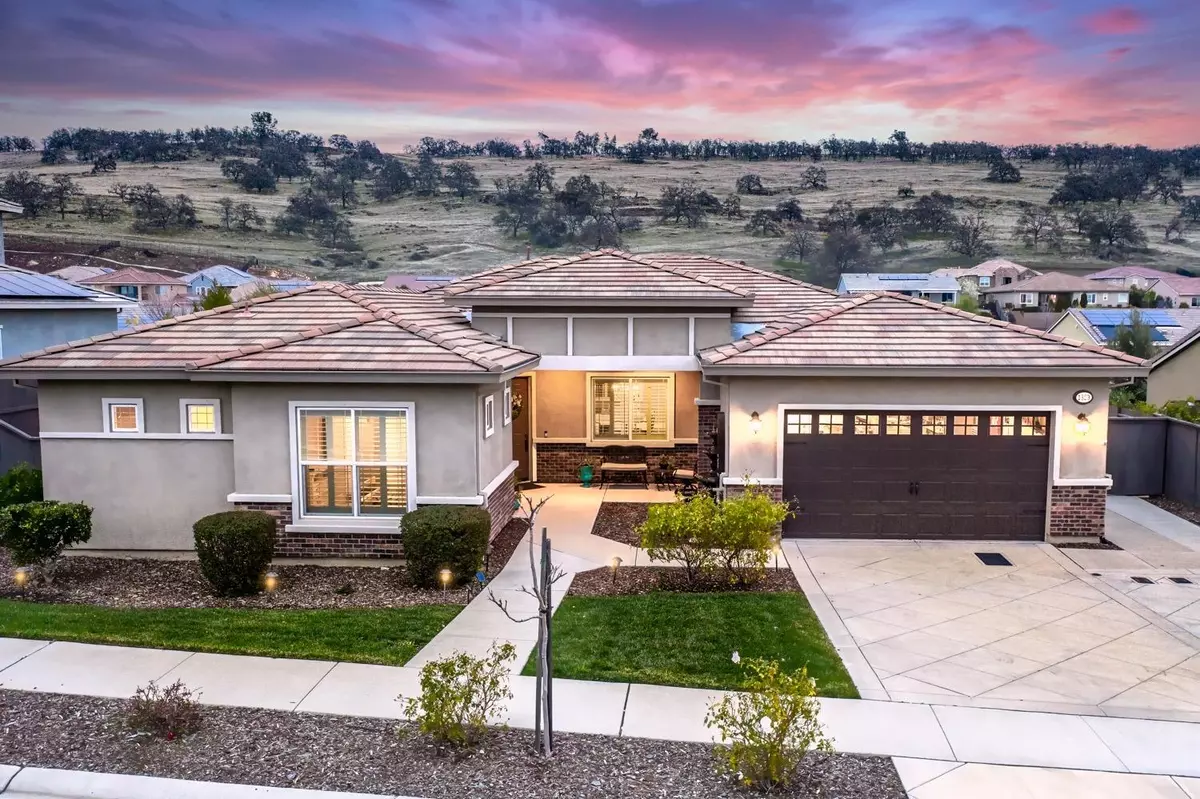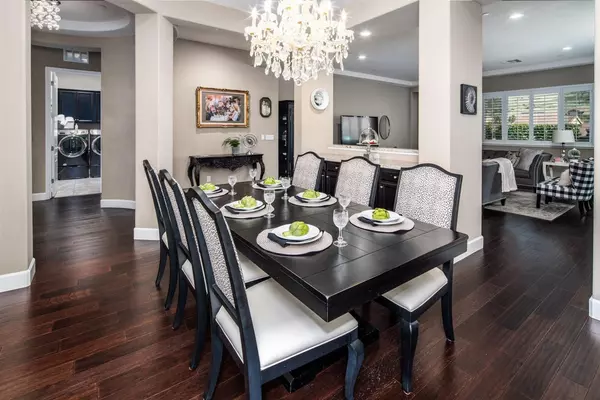$875,000
$850,000
2.9%For more information regarding the value of a property, please contact us for a free consultation.
3 Beds
3 Baths
2,762 SqFt
SOLD DATE : 04/21/2021
Key Details
Sold Price $875,000
Property Type Single Family Home
Sub Type Single Family Residence
Listing Status Sold
Purchase Type For Sale
Square Footage 2,762 sqft
Price per Sqft $316
Subdivision Blackstone
MLS Listing ID 20080856
Sold Date 04/21/21
Bedrooms 3
Full Baths 2
HOA Fees $140/mo
HOA Y/N Yes
Originating Board MLS Metrolist
Year Built 2015
Lot Size 0.280 Acres
Acres 0.28
Property Description
Exceptional Blackstone single story with owned solar. Enter past a soothing wall fountain to a 3 BD, 2.5 BA home, pairing striking dark cabinetry and hand scraped hardwood flooring w/bright stone countertops, white chevron tile kitchen backsplash, plantation shutters and crystal + glass light fixtures, merging classic and contemporary styling. An open concept layout provides spaces for today's lifestyle with a den, pocket office, formal dining, secondary bedroom wing with jack and jill bath, laundry room w/master closet access, great room and large kitchen w/dining island and SS Kitchenaid appliances. Step out to entertain or relax in the private backyard, w/stamped concrete patio, stone seating walls, fountain and screening trellis hedge capturing the oak studded hillside views. 3-car tandem garage and large gated side yard with cement pad. Close to the Blackstone Clubhouse, shopping, dining and a short drive to Lake Tahoe. Attend top rated schools.
Location
State CA
County El Dorado
Area 12602
Direction Latrobe Rd to Club House Dr. Right on Blackstone Pkwy, left on Royal Oaks, left on Aspen Meadows, left on Brandywood.
Rooms
Master Bathroom Shower Stall(s), Double Sinks, Tub, Walk-In Closet, Quartz, Window
Master Bedroom Ground Floor
Living Room View
Dining Room Breakfast Nook, Formal Room, Dining Bar
Kitchen Butlers Pantry, Pantry Closet, Granite Counter, Island w/Sink, Kitchen/Family Combo
Interior
Heating Central, Natural Gas
Cooling Central
Flooring Carpet, Tile, Wood
Equipment Networked
Window Features Dual Pane Full,Window Coverings
Appliance Built-In Electric Oven, Gas Cook Top, Built-In Gas Range, Gas Water Heater, Hood Over Range, Dishwasher, Disposal, Microwave
Laundry Cabinets, Sink, Ground Floor, Inside Room
Exterior
Exterior Feature Dog Run
Garage Attached, Restrictions, Tandem Garage, Garage Door Opener, Garage Facing Front, Interior Access
Garage Spaces 3.0
Fence Back Yard, Wood
Pool Built-In, Common Facility, Pool/Spa Combo, Gunite Construction, Sport, Lap
Utilities Available Cable Available, Solar, Internet Available, Natural Gas Connected
Amenities Available Barbeque, Playground, Pool, Clubhouse, Exercise Room, Trails, Gym
View Hills
Roof Type Tile
Topography Lot Grade Varies
Street Surface Paved
Porch Front Porch, Covered Patio, Uncovered Patio
Private Pool Yes
Building
Lot Description Manual Sprinkler F&R, Curb(s)/Gutter(s), Gated Community, Shape Regular, Landscape Back, Landscape Front
Story 1
Foundation Slab
Builder Name Merritage
Sewer In & Connected
Water Water District, Public
Level or Stories One
Schools
Elementary Schools Buckeye Union
Middle Schools Buckeye Union
High Schools El Dorado Union High
School District El Dorado
Others
HOA Fee Include Pool
Senior Community No
Restrictions Signs,Exterior Alterations,Parking
Tax ID 118-690-025-000
Special Listing Condition None
Read Less Info
Want to know what your home might be worth? Contact us for a FREE valuation!

Our team is ready to help you sell your home for the highest possible price ASAP

Bought with KW CA Premier

Making real estate fast, fun and stress-free!






