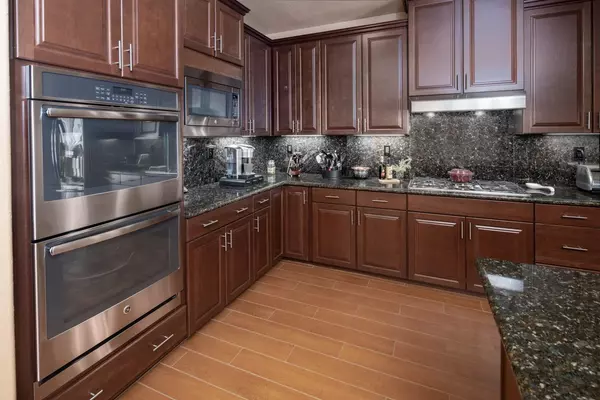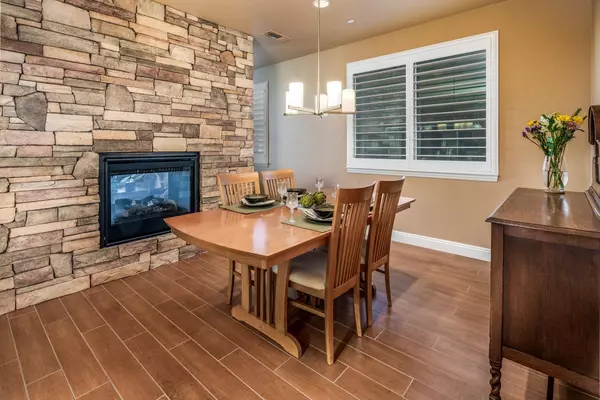$673,000
$649,000
3.7%For more information regarding the value of a property, please contact us for a free consultation.
3 Beds
3 Baths
2,128 SqFt
SOLD DATE : 04/21/2021
Key Details
Sold Price $673,000
Property Type Single Family Home
Sub Type Single Family Residence
Listing Status Sold
Purchase Type For Sale
Square Footage 2,128 sqft
Price per Sqft $316
Subdivision Blackstone El Dorado
MLS Listing ID 20080858
Sold Date 04/21/21
Bedrooms 3
Full Baths 2
HOA Fees $138/mo
HOA Y/N Yes
Originating Board MLS Metrolist
Year Built 2013
Lot Size 6,534 Sqft
Acres 0.15
Property Description
Immaculate and inviting Blackstone single story with OWNED solar. Cozy and welcoming this 3-4 BED, 2.5 BA home has an ideal layout and charm of a Tahoe cabin. A large open kitchen with granite countertops, linear cabinet pulls/knobs, huge dining island and stainless steel GE appliances looks out to a spacious great room with a stunning floor to ceiling stone double sided Heatilator fireplace. Additional features include gorgeous wood plank tile flooring, plantation shutters, propeller blade style ceiling fan, den/home office and B/I great room speakers. Step out to a low maintenance backyard with custom paver patios, seating walls, B/I BBQ island, gas fire pit, alumawood patio covers, shear waterfall and putting green, perfect for summer dining, relaxing and entertaining. The 2.5 car garage has B/I cabinetry and workbench and epoxy flooring. Close to Town Center shopping/dining and a short drive to Lake Tahoe. Walk to the Blackstone clubhouse, park and Valley View Elementary.
Location
State CA
County El Dorado
Area 12602
Direction Latobe Rd to Clubhouse Dr. Right on Blackstone, left on Aldridge, right on Arlington.
Rooms
Master Bathroom Shower Stall(s), Double Sinks, Tub, Walk-In Closet
Master Bedroom Ground Floor, Outside Access
Living Room Great Room
Dining Room Formal Room, Dining Bar
Kitchen Pantry Closet, Granite Counter, Island w/Sink
Interior
Heating Central, Fireplace Insert, Natural Gas
Cooling Ceiling Fan(s), Central
Flooring Carpet, Tile
Fireplaces Number 1
Fireplaces Type Living Room, Dining Room, Double Sided, Stone, Gas Log
Equipment Audio/Video Prewired
Window Features Dual Pane Full,Window Coverings
Appliance Built-In BBQ, Built-In Electric Oven, Gas Cook Top, Gas Water Heater, Hood Over Range, Dishwasher, Disposal, Microwave, Double Oven
Laundry Cabinets, Sink, Inside Room
Exterior
Exterior Feature BBQ Built-In, Fire Pit
Garage 1/2 Car Space, Restrictions, Garage Door Opener, Garage Facing Front, Workshop in Garage, Interior Access
Garage Spaces 2.0
Fence Back Yard, Wood
Pool Built-In, Common Facility, Pool/Spa Combo, Gunite Construction, Solar Heat, Sport, Lap
Utilities Available Cable Available, Solar, Underground Utilities, Internet Available, Natural Gas Connected
Amenities Available Barbeque, Playground, Pool, Recreation Facilities, Exercise Room, Trails
Roof Type Tile
Topography Level
Street Surface Paved
Porch Covered Patio, Uncovered Patio
Private Pool Yes
Building
Lot Description Auto Sprinkler F&R, Curb(s)/Gutter(s), Gated Community, Shape Regular, Landscape Front, Low Maintenance
Story 1
Foundation Concrete, Slab
Sewer In & Connected
Water Water District, Public
Schools
Elementary Schools Buckeye Union
Middle Schools Buckeye Union
High Schools El Dorado Union High
School District El Dorado
Others
HOA Fee Include Pool
Senior Community No
Restrictions Signs,Exterior Alterations,Parking
Tax ID 118-430-042-000
Special Listing Condition None
Read Less Info
Want to know what your home might be worth? Contact us for a FREE valuation!

Our team is ready to help you sell your home for the highest possible price ASAP

Bought with eXp Realty of California, Inc.

Making real estate fast, fun and stress-free!






