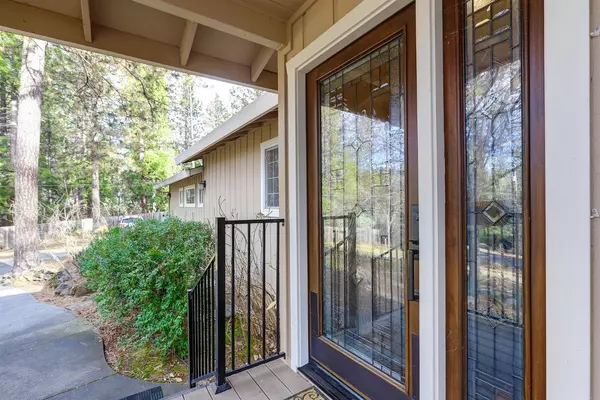$547,500
$529,000
3.5%For more information regarding the value of a property, please contact us for a free consultation.
3 Beds
3 Baths
1,992 SqFt
SOLD DATE : 04/14/2021
Key Details
Sold Price $547,500
Property Type Single Family Home
Sub Type Single Family Residence
Listing Status Sold
Purchase Type For Sale
Square Footage 1,992 sqft
Price per Sqft $274
Subdivision Sky Pines
MLS Listing ID 221008315
Sold Date 04/14/21
Bedrooms 3
Full Baths 3
HOA Y/N No
Originating Board MLS Metrolist
Year Built 1977
Lot Size 0.700 Acres
Acres 0.7
Property Description
ALLURING ALTA SIERRA updated 3BD/3BA home nestled in the peaceful Sky Pines Estates neighborhood just 10 minutes from downtown Grass Valley. This home boasts an open floor plan perfectly suited for entertainers and culinary enthusiasts alike. Woods floors thru out accentuate the many well-appointed upgrades including granite counters, large kitchen island, custom wood cabinetry, stainless steel appliances & built-in wine fridge. The master bedroom is a must see with abundant natural light, built-in office nook, walk-in closet, gas stove, jetted tub and walk-in shower. The huge detached combination garage/workshop has multiple garage doors to optimize functionality and access. Don't miss the hot tub, detached studio and large deck. Large usable .70+/-acre lot with RV/Boat parking. Solar for low energy bills in this desirable home you could soon call your own!
Location
State CA
County Nevada
Area 13105
Direction Hwy 49 to Alta Sierra Dr. to Ball Rd. to Stinson Dr. to Sky Pines Rd.
Rooms
Master Bathroom Shower Stall(s), Double Sinks, Jetted Tub, Tile, Window
Master Bedroom Ground Floor, Walk-In Closet
Living Room Great Room
Dining Room Formal Room, Dining Bar
Kitchen Pantry Closet, Granite Counter, Island w/Sink
Interior
Heating Propane, Central, Propane Stove, Fireplace Insert
Cooling Central, Whole House Fan
Flooring Carpet, Tile, Wood
Appliance Built-In Electric Oven, Free Standing Refrigerator, Gas Cook Top, Hood Over Range, Dishwasher, Disposal, Microwave, Plumbed For Ice Maker, Warming Drawer
Laundry Cabinets, Dryer Included, Gas Hook-Up, Washer Included, Inside Room
Exterior
Parking Features RV Possible, Detached, Garage Door Opener, Garage Facing Front, Guest Parking Available, Workshop in Garage
Garage Spaces 3.0
Fence Chain Link, Fenced
Utilities Available Propane Tank Owned, Solar, Internet Available
Roof Type Composition
Topography Lot Grade Varies,Trees Few
Street Surface Paved
Porch Uncovered Deck
Private Pool No
Building
Lot Description Auto Sprinkler F&R
Story 1
Foundation ConcretePerimeter
Sewer Septic System
Water Public
Architectural Style Contemporary, Traditional
Level or Stories One
Schools
Elementary Schools Pleasant Ridge
Middle Schools Pleasant Ridge
High Schools Nevada Joint Union
School District Nevada
Others
Senior Community No
Tax ID 023-210-015-000
Special Listing Condition None
Read Less Info
Want to know what your home might be worth? Contact us for a FREE valuation!

Our team is ready to help you sell your home for the highest possible price ASAP

Bought with RE/MAX Gold El Dorado Hills

Making real estate fast, fun and stress-free!






