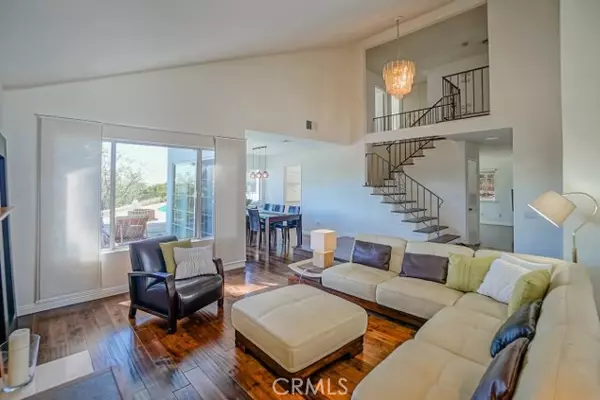$1,420,888
$1,399,888
1.5%For more information regarding the value of a property, please contact us for a free consultation.
4 Beds
3 Baths
2,032 SqFt
SOLD DATE : 05/16/2019
Key Details
Sold Price $1,420,888
Property Type Single Family Home
Sub Type Single Family Residence
Listing Status Sold
Purchase Type For Sale
Square Footage 2,032 sqft
Price per Sqft $699
MLS Listing ID PW19069643
Sold Date 05/16/19
Bedrooms 4
Full Baths 3
Construction Status Updated/Remodeled,Turnkey
HOA Y/N No
Year Built 1969
Lot Size 0.300 Acres
Property Description
Welcome to Mesa Canada Pool Home, Located north of foothill in a peaceful setting in the prestigious neighborhood of LA CANADA FLINTRIDGE, with beautiful back yard with pool, large patio, scenic city light views. The comfortable open floor plan with 4 bedrooms and 2.5 bathrooms which takes itself to a warm tranquil living and entertaining. Bright and airy with lots of natural lights. Enjoy the vaulted ceiling, family room with fireplace, dining room and living room. Gorgeous hardwood floors, beautiful Quarts kitchen counter with lots of cabinets.
Location
State CA
County Los Angeles
Area 634 - La Canada Flintridge
Zoning LFR110*
Interior
Interior Features Breakfast Area, Ceiling Fan(s), Separate/Formal Dining Room, All Bedrooms Up, Primary Suite
Heating Central
Cooling Central Air
Flooring Wood
Fireplaces Type Family Room
Fireplace Yes
Appliance Dishwasher, Water Heater
Laundry In Garage
Exterior
Parking Features Direct Access, Driveway, Garage
Garage Spaces 2.0
Garage Description 2.0
Pool Fenced, In Ground, Private
Community Features Foothills, Street Lights
Utilities Available Natural Gas Connected, Sewer Connected, Water Connected
View Y/N Yes
View City Lights, Hills, Mountain(s), Pool, Trees/Woods
Roof Type Tile
Porch Concrete, Open, Patio
Attached Garage Yes
Total Parking Spaces 2
Private Pool Yes
Building
Lot Description 0-1 Unit/Acre, Sprinkler System, Street Level
Story 2
Entry Level Two
Sewer Public Sewer
Water Public
Architectural Style Traditional
Level or Stories Two
New Construction No
Construction Status Updated/Remodeled,Turnkey
Schools
Elementary Schools Mountain Ave
Middle Schools Rosemont
High Schools Crescenta Valley
School District Glendale Unified
Others
Senior Community No
Tax ID 5870011003
Security Features Carbon Monoxide Detector(s),Smoke Detector(s)
Acceptable Financing Cash, Conventional
Listing Terms Cash, Conventional
Financing Conventional
Special Listing Condition Standard
Read Less Info
Want to know what your home might be worth? Contact us for a FREE valuation!

Our team is ready to help you sell your home for the highest possible price ASAP

Bought with Stacy Petrossian • Dilbeck Real Estate

Making real estate fast, fun and stress-free!






