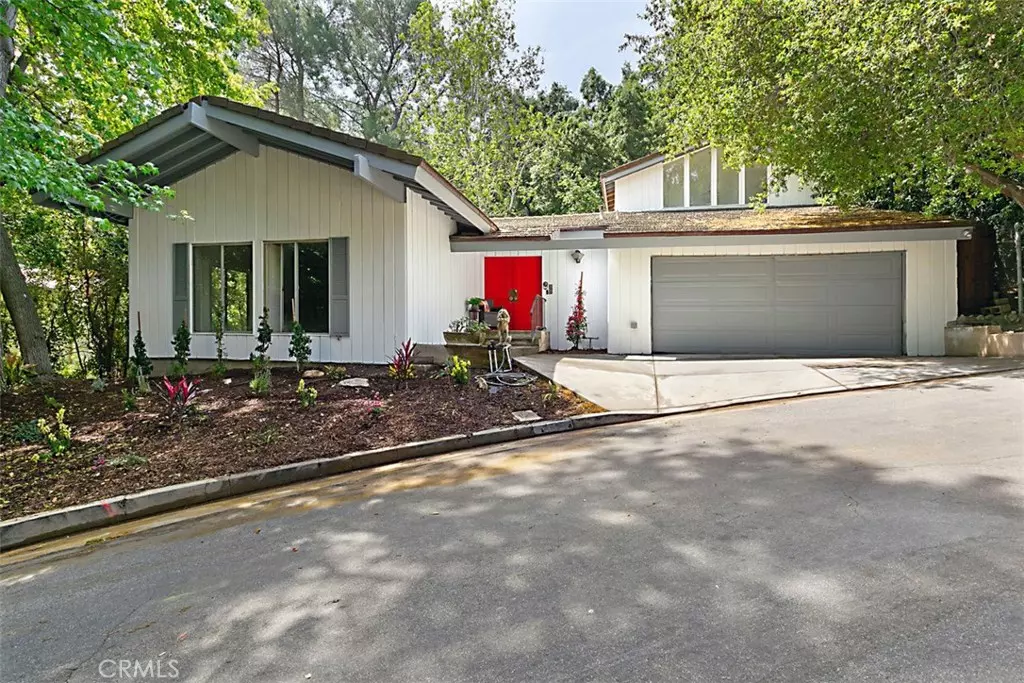$1,750,000
$1,849,000
5.4%For more information regarding the value of a property, please contact us for a free consultation.
4 Beds
4 Baths
3,289 SqFt
SOLD DATE : 10/11/2019
Key Details
Sold Price $1,750,000
Property Type Single Family Home
Sub Type Single Family Residence
Listing Status Sold
Purchase Type For Sale
Square Footage 3,289 sqft
Price per Sqft $532
MLS Listing ID OC19091759
Sold Date 10/11/19
Bedrooms 4
Full Baths 3
Half Baths 1
Construction Status Repairs Cosmetic,Updated/Remodeled
HOA Y/N No
Year Built 1963
Lot Size 0.400 Acres
Property Description
NEW PRICE! Nestled among California’s majestic oaks on a quiet cul-de-sac street in one of La Canada’s most prestigious neighborhoods is the opportunity you’ve been waiting for! This home offers details and architecture untouched by time mixed with some modern upgrades of today. Situated on a gentle sloping lot of mature lush landscape with mountain and treetop views. The double door entry opens with vintage lockset, terrazzo flooring and a formal step down living room of new hardwood flooring, rustic rock fireplace, dramatic vaulted ceilings and expansive windows. Spacious separate dining room with new flooring and views of the back gardens. Gourmet eat-in kitchen features newer stainless steel appliances, new windows, granite countertops and new soft close cabinetry while keeping authentic with the original Spanish tile flooring. Kitchen opens to the cozy family room with beehive fireplace, private courtyard and large wet bar perfect for entertaining. 4 large bedrooms, one of which is a main floor bedroom with full bath and could easily be turned into a master suite. Spacious Master bedroom with oversized walk-in closet, en-suite bath with step in open shower, and a large private patio. Throughout the home you’ll find many new windows, recessed lighting, original baths and overall a great flexible floorplan to make your own. Located in award winning La Canada school district and approx. 3 miles from the Rose Bowl.
Location
State CA
County Los Angeles
Area 634 - La Canada Flintridge
Zoning LFR140000*
Rooms
Main Level Bedrooms 1
Interior
Interior Features Granite Counters, Bar, Bedroom on Main Level
Heating Central
Cooling Central Air
Fireplaces Type Family Room, Living Room
Fireplace Yes
Laundry In Garage
Exterior
Garage Spaces 2.0
Garage Description 2.0
Pool None
Community Features Foothills, Mountainous
View Y/N Yes
View Mountain(s)
Porch Deck, Front Porch, Patio
Attached Garage Yes
Total Parking Spaces 2
Private Pool No
Building
Lot Description Cul-De-Sac, Front Yard, Trees
Story 2
Entry Level Two
Sewer Unknown
Water Public
Level or Stories Two
New Construction No
Construction Status Repairs Cosmetic,Updated/Remodeled
Schools
School District La Canada Unified
Others
Senior Community No
Tax ID 5821003015
Acceptable Financing Cash to New Loan
Listing Terms Cash to New Loan
Financing Conventional
Special Listing Condition Standard
Read Less Info
Want to know what your home might be worth? Contact us for a FREE valuation!

Our team is ready to help you sell your home for the highest possible price ASAP

Bought with Hyun Park • Deasy Penner Podley

Making real estate fast, fun and stress-free!






