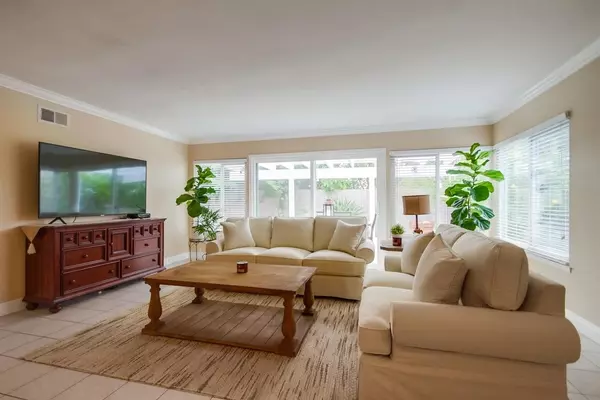$702,000
$709,000
1.0%For more information regarding the value of a property, please contact us for a free consultation.
4 Beds
2 Baths
1,614 SqFt
SOLD DATE : 07/16/2019
Key Details
Sold Price $702,000
Property Type Single Family Home
Sub Type Single Family Residence
Listing Status Sold
Purchase Type For Sale
Square Footage 1,614 sqft
Price per Sqft $434
Subdivision Mira Mesa
MLS Listing ID 190035447
Sold Date 07/16/19
Bedrooms 4
Full Baths 2
Condo Fees $20
Construction Status Turnkey
HOA Fees $20
HOA Y/N Yes
Year Built 1972
Property Description
Welcome home to this turn-key stunning single level home in the heart of Mira Mesa! This property offers tons of upgrades with amazing curb appeal! Open layout features a formal living room with hardwood floors, fireplace, and plantation shutters. Remodeled kitchen boasts French Country style cabinets and a granite island adjacent to a natural light filled family room. Large master suite showcases a new custom tiled shower. Paid for solar system a huge savings! Enjoy summer days at the community pool/spa! The list of upgrades keeps coming! The entire home exterior has been freshly painted and features all new stucco with stone veneer and molding details. As you arrive at the front door you are greeted by a private front patio, the perfect place to relax by the outdoor fireplace. The interior includes upgraded flooring in the living room, new GE profile appliances, new dual pane replacement windows, new carpet in the bedrooms, crown molding, and a new water heater. Ice cold air conditioning is ready just in time for hot summer months, all paid for by your owned solar system. You won't find a better home on the market at this price point!. Neighborhoods: Larwin Mira Mesa Complex Features: , Equipment: Dryer, Range/Oven, Washer Other Fees: 0 Sewer: Sewer Connected Topography: LL
Location
State CA
County San Diego
Area 92126 - Mira Mesa
Zoning R-1
Interior
Interior Features Crown Molding, Cathedral Ceiling(s)
Heating Forced Air, Natural Gas
Cooling Central Air
Flooring Carpet, Tile
Fireplaces Type Living Room
Fireplace Yes
Appliance 6 Burner Stove, Dishwasher, Gas Water Heater, Microwave, Refrigerator
Laundry Electric Dryer Hookup, Gas Dryer Hookup, In Garage
Exterior
Parking Features Driveway
Garage Spaces 2.0
Garage Description 2.0
Pool Community, Gas Heat, Heated, Association
Community Features Pool
Amenities Available Clubhouse, Picnic Area, Pool, Spa/Hot Tub
View Y/N No
View None
Roof Type Composition
Porch Concrete
Total Parking Spaces 4
Private Pool No
Building
Lot Description Sprinkler System
Story 1
Entry Level One
Architectural Style Ranch
Level or Stories One
Construction Status Turnkey
Others
Tax ID 3090809300
Acceptable Financing Cash, Conventional, FHA, VA Loan
Listing Terms Cash, Conventional, FHA, VA Loan
Financing Cash
Read Less Info
Want to know what your home might be worth? Contact us for a FREE valuation!

Our team is ready to help you sell your home for the highest possible price ASAP

Bought with Luke Wasyliw • Coldwell Banker West

Making real estate fast, fun and stress-free!






