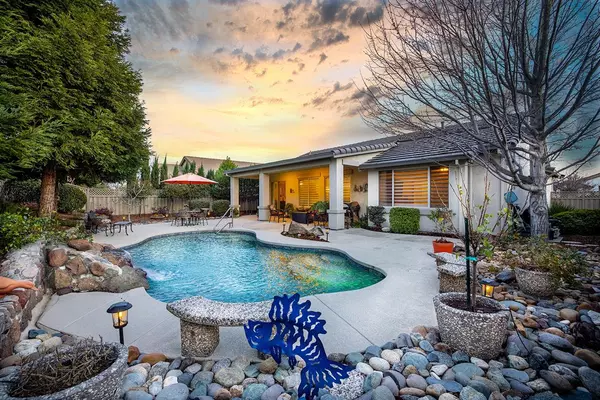$635,000
$585,000
8.5%For more information regarding the value of a property, please contact us for a free consultation.
2 Beds
2 Baths
1,571 SqFt
SOLD DATE : 04/07/2021
Key Details
Sold Price $635,000
Property Type Single Family Home
Sub Type Single Family Residence
Listing Status Sold
Purchase Type For Sale
Square Footage 1,571 sqft
Price per Sqft $404
Subdivision Sun City Lincoln Hills
MLS Listing ID 221012379
Sold Date 04/07/21
Bedrooms 2
Full Baths 2
HOA Fees $133/qua
HOA Y/N Yes
Originating Board MLS Metrolist
Year Built 2002
Lot Size 7,684 Sqft
Acres 0.1764
Property Description
Come Feel the WOW Factor! Choose Virtual Tour for Video or search address on YouTube. This Quail Cove has Upgraded Cabinets, Granite Counters, Large Single Bowl Kitchen Sink; Outstanding Tile Flooring; High-End Window Coverings; Updated Bathrooms with Granite and Showers you won't want to leave! Electric Fireplace gives heat. Gorgeous Landscaping, East Back Yard to enjoy all day long and a Just-the-right-size Pool with Solar to heat it and with newer Pebbletech and Re-Surfaced Decking plus gas hookup for BBQ. Additional Solar PPA for the home. Expanded Garage with LED lights, cabinets & sink. Newer SS appliances. Fridge and Washer & Dryer included. Both TV's stay too, including sound bar and speakers in living room. JUST MOVE IN!
Location
State CA
County Placer
Area 12206
Direction South entrance onto Del Webb Blvd to right on Carriage Lane, right on Ivy Arbor.
Rooms
Master Bathroom Shower Stall(s), Double Sinks, Granite, Low-Flow Shower(s), Low-Flow Toilet(s), Walk-In Closet
Living Room Great Room
Dining Room Space in Kitchen, Dining/Living Combo
Kitchen Pantry Closet, Granite Counter, Island
Interior
Heating Central, Gas
Cooling Central
Flooring Carpet, Tile
Appliance Free Standing Gas Range, Free Standing Refrigerator, Gas Plumbed, Gas Water Heater, Dishwasher, Disposal, Microwave, Plumbed For Ice Maker
Laundry Dryer Included, Washer Included, Inside Room
Exterior
Garage 1/2 Car Space, Restrictions, Garage Door Opener, Garage Facing Front
Garage Spaces 2.0
Fence Back Yard, Wood
Pool Built-In, Gunite Construction, Solar Heat
Utilities Available Public, Solar
Amenities Available Barbeque, Pool, Clubhouse, Recreation Facilities, Exercise Room, Game Court Exterior, Spa/Hot Tub, Tennis Courts, Trails, Gym
Roof Type Tile
Porch Covered Patio
Private Pool Yes
Building
Lot Description Auto Sprinkler F&R, Curb(s)/Gutter(s), Landscape Back, Landscape Front, Low Maintenance
Story 1
Foundation Concrete, Slab
Builder Name Del Webb
Sewer In & Connected
Water Public
Architectural Style Contemporary
Level or Stories One
Schools
Elementary Schools Western Placer
Middle Schools Western Placer
High Schools Western Placer
School District Placer
Others
HOA Fee Include MaintenanceGrounds, Security
Senior Community Yes
Restrictions Age Restrictions,Exterior Alterations,Guests,Parking
Tax ID 333-020-037-000
Special Listing Condition None
Pets Description Number Limit
Read Less Info
Want to know what your home might be worth? Contact us for a FREE valuation!

Our team is ready to help you sell your home for the highest possible price ASAP

Bought with Intero Real Estate Services

Making real estate fast, fun and stress-free!






