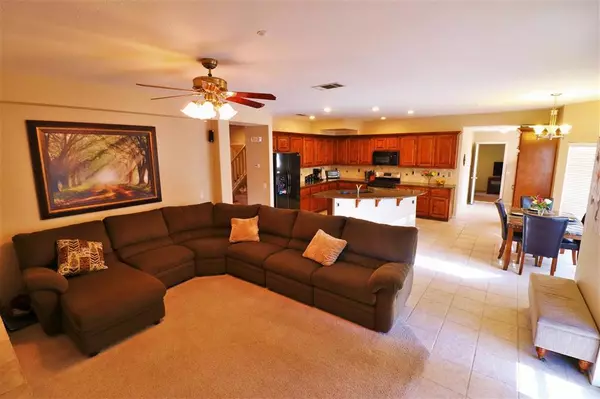$477,000
$439,000
8.7%For more information regarding the value of a property, please contact us for a free consultation.
5 Beds
4 Baths
2,813 SqFt
SOLD DATE : 07/16/2018
Key Details
Sold Price $477,000
Property Type Single Family Home
Sub Type Single Family Residence
Listing Status Sold
Purchase Type For Sale
Square Footage 2,813 sqft
Price per Sqft $169
Subdivision Out Of Area
MLS Listing ID 180029211
Sold Date 07/16/18
Bedrooms 5
Full Baths 3
Half Baths 1
Construction Status Updated/Remodeled
HOA Y/N No
Year Built 1999
Lot Size 6,098 Sqft
Property Description
Luxe UPGRADED Executive home. 5 bed 4 bath includes opt. Office AND 1 bed 1 bath income unit/dual master on 1st floor with prvt entrance! Culdesac w/ views in coveted Country Club Estates, w/NO HOA! Open floorplan w/Great room in this 2813 SF 2-story home. Chef’s kitchen has rich granite, Italian porcelain floors, & custom maple cabinetry. Wow 9ft ceilings, and Solar! Entertain in your backyard garden w/palm trees, terrace views & B-ball court! WALK to stores, restaurants, trails & shopping! Welcome Home! This home features expansive Master Retreat with french doors, sunset views from bay windows, Walk-in closet, dual sinks and separate shower and bathtub. Guest bedroom has sitting area perfect for study center or gaming area. Dual Master w/private entrance on lower level is perfect for extended family stays or take in extra $800/month with a tenant! Easy to add a hutch with hotplate, microwave & minifridge to close off into a private studio. Storage everywhere w/extra cabinets, separate pantry, built-ins. Centrally located in the quiet South Park neighborhood, right by the 60 and 10 freeways, and close to schools, shopping centers, restaurants, and parks, no other home on the market offers THIS much value, at such a competitive price! A rare opportunity.. Neighborhoods: Country Club Estates Equipment: Dryer,Garage Door Opener, Range/Oven, Satellite Dish, Washer Other Fees: 0 Sewer: Sewer Connected, Public Sewer Topography: LL
Location
State CA
County San Bernardino
Interior
Interior Features Built-in Features, Ceiling Fan(s), Granite Counters, Open Floorplan, Pantry, Recessed Lighting, Bar, Bedroom on Main Level, Main Level Master, Utility Room, Walk-In Closet(s)
Heating Forced Air, Fireplace(s), Natural Gas, Solar
Cooling Central Air
Flooring Carpet, Tile
Fireplaces Type Family Room
Fireplace Yes
Appliance Counter Top, Dishwasher, ENERGY STAR Qualified Appliances, Freezer, Gas Cooking, Gas Cooktop, Disposal, Gas Oven, Gas Range, Gas Water Heater, Ice Maker, Microwave, Refrigerator, Self Cleaning Oven, Water Heater, Water Purifier
Laundry Gas Dryer Hookup, Laundry Room
Exterior
Parking Features Driveway
Garage Spaces 2.0
Garage Description 2.0
Fence Wood, Wrought Iron
Pool None
Utilities Available Phone Available, Sewer Connected, Water Connected
View Y/N Yes
View City Lights, Mountain(s), Neighborhood
Accessibility Safe Emergency Egress from Home, Parking, Accessible Doors, Accessible Hallway(s)
Porch Rear Porch, Covered, Front Porch, Patio, Porch, Terrace
Total Parking Spaces 4
Private Pool No
Building
Lot Description Drip Irrigation/Bubblers, Sprinklers In Front, Sprinkler System
Story 2
Entry Level Two
Water Public
Architectural Style Contemporary
Level or Stories Two
Construction Status Updated/Remodeled
Others
Tax ID 0194531480000
Security Features Prewired,Carbon Monoxide Detector(s),Fire Detection System,Fire Sprinkler System,Smoke Detector(s)
Acceptable Financing Cash, Cash to New Loan, Conventional, FHA
Listing Terms Cash, Cash to New Loan, Conventional, FHA
Financing Conventional
Read Less Info
Want to know what your home might be worth? Contact us for a FREE valuation!

Our team is ready to help you sell your home for the highest possible price ASAP

Bought with Saul Zavala • Excellence Premier Real Estate

Making real estate fast, fun and stress-free!






