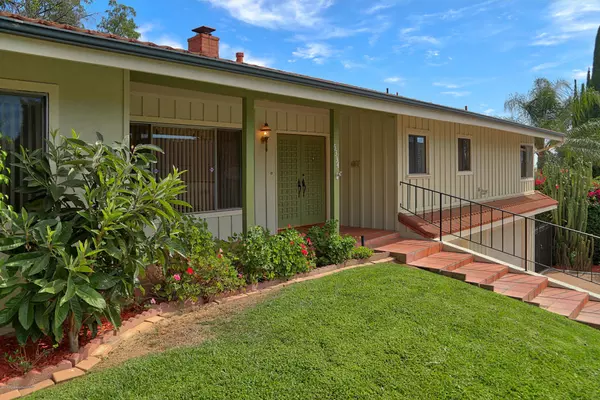$1,486,500
$1,495,000
0.6%For more information regarding the value of a property, please contact us for a free consultation.
4 Beds
4 Baths
3,229 SqFt
SOLD DATE : 11/20/2019
Key Details
Sold Price $1,486,500
Property Type Single Family Home
Sub Type Single Family Residence
Listing Status Sold
Purchase Type For Sale
Square Footage 3,229 sqft
Price per Sqft $460
MLS Listing ID P0-819004511
Sold Date 11/20/19
Bedrooms 4
Full Baths 2
Half Baths 1
Three Quarter Bath 1
Construction Status Updated/Remodeled
HOA Y/N No
Year Built 1965
Lot Size 0.390 Acres
Property Description
It's the surprising view that lead Mr. and Mrs. Galvery to build their dream home here on this knoll in 1965. And it's the clean lines of the mid-century design, the private street, and the view that brought the current Owners here in 1998. This clever split-level 4 bedroom and 4 bath design provides such a flexible floor plan with 3 bedrooms and 3 baths upstairs and one more bed and bath down. Currently, the Owners are using that lower level as a guest quarters with its own entrance, living room, family room, and kitchen. The formal entry opens to a grand formal living room with hwd floors, fireplace, and glass sliders leading out to the covered view balcony. The bright kitchen has custom cabinetry, granite counters, hwd floors, and a breakfast bar as well as a built-in office alcove. The master enjoys 2 closets and its own updated bath. Features include: CA/FA, metal fire resistant tile roofing, 3-car garage, RV parking, and the award winning schools of this community.
Location
State CA
County Los Angeles
Area 634 - La Canada Flintridge
Zoning LFR120*
Interior
Interior Features Balcony, Dumbwaiter
Heating Forced Air
Cooling Central Air
Flooring Carpet, Tile, Wood
Fireplaces Type Living Room
Fireplace Yes
Laundry Common Area
Exterior
Parking Features Private, RV Access/Parking
Garage Spaces 3.0
Garage Description 3.0
View Y/N Yes
View Canyon, Hills, Mountain(s), Valley
Roof Type Metal,Other
Total Parking Spaces 3
Building
Story 2
Entry Level Two
Architectural Style Mid-Century Modern
Level or Stories Two
Construction Status Updated/Remodeled
Others
Senior Community No
Tax ID 5816012009
Acceptable Financing Cash, Cash to New Loan
Listing Terms Cash, Cash to New Loan
Special Listing Condition Standard
Read Less Info
Want to know what your home might be worth? Contact us for a FREE valuation!

Our team is ready to help you sell your home for the highest possible price ASAP

Bought with Craig Farestveit • Craig Estates and Fine Propert

Making real estate fast, fun and stress-free!






