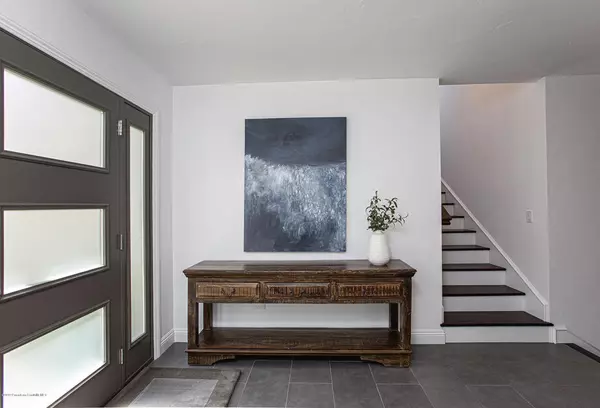$1,825,000
$1,850,000
1.4%For more information regarding the value of a property, please contact us for a free consultation.
4 Beds
3 Baths
2,768 SqFt
SOLD DATE : 08/21/2019
Key Details
Sold Price $1,825,000
Property Type Single Family Home
Sub Type Single Family Residence
Listing Status Sold
Purchase Type For Sale
Square Footage 2,768 sqft
Price per Sqft $659
MLS Listing ID P0-819003167
Sold Date 08/21/19
Bedrooms 4
Full Baths 2
Three Quarter Bath 1
HOA Y/N No
Year Built 1966
Lot Size 0.260 Acres
Property Description
Gorgeous fully remodeled home seamlessly balances elements of traditional and contemporary style in this bright and airy open floor plan. Meticulous details and premium upgrades including a spectacular gourmet kitchen make this turnkey home move-in ready. Multiple sliding glass doors off of the family room, living space and master bedroom provide the opportunity for entertaining and comfortable indoor-outdoor living. The serene back yard, nestled in the tall pines features a large patio, fire pit, grassy play area and incredible views of the mountains, city and sunset. 4 bedrooms, 3 baths. Spacious master with updated bath and large closet. Private Junior suite with full bath.Beautifully updated cook's kitchen with Thermador appliances, Quartz counter tops and walk-inpantry. Interior laundry room,2-car attached garage,hardwood floors throughout. Multiple built-ins, upgraded lighting and beautiful finishes. Award-winning La Canada Schools.
Location
State CA
County Los Angeles
Area 634 - La Canada Flintridge
Zoning LFR115000*
Interior
Cooling Central Air
Flooring Wood
Fireplaces Type Living Room, Wood Burning
Fireplace Yes
Appliance Dishwasher, Disposal, Range, Refrigerator
Laundry Laundry Room
Exterior
Garage Spaces 2.0
Garage Description 2.0
View Y/N Yes
View City Lights
Total Parking Spaces 2
Building
Faces East
Story 3
Entry Level Multi/Split
Architectural Style Contemporary
Level or Stories Multi/Split
Others
Senior Community No
Tax ID 5864036029
Acceptable Financing Cash, Cash to New Loan
Listing Terms Cash, Cash to New Loan
Special Listing Condition Standard
Read Less Info
Want to know what your home might be worth? Contact us for a FREE valuation!

Our team is ready to help you sell your home for the highest possible price ASAP

Bought with Julie Milbrodt • Keller Williams Real Estate Services

Making real estate fast, fun and stress-free!






