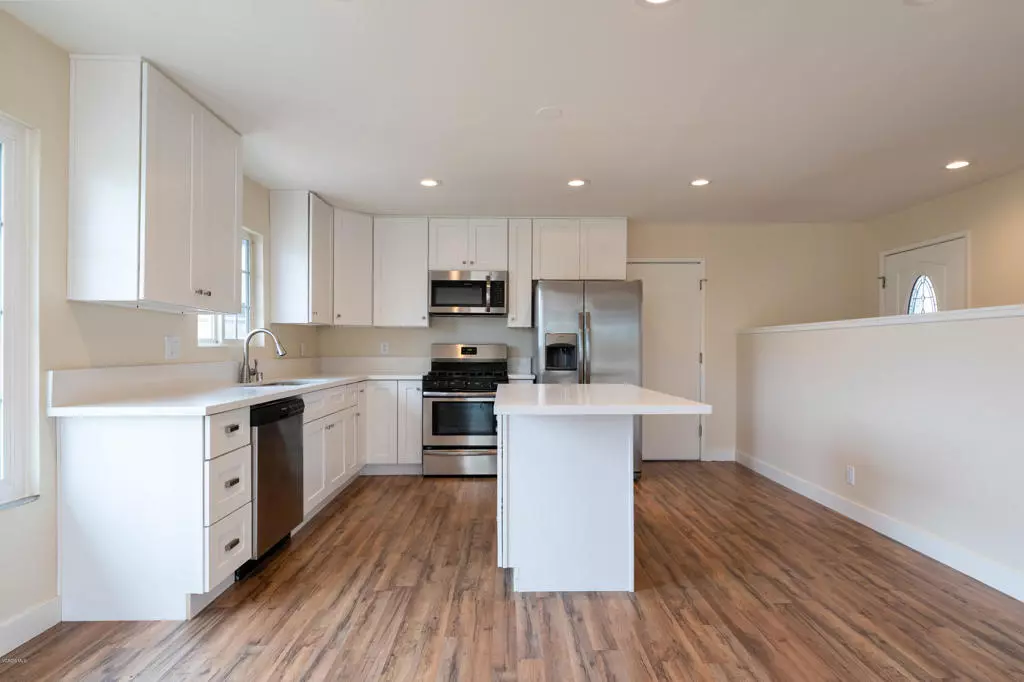$460,000
$459,000
0.2%For more information regarding the value of a property, please contact us for a free consultation.
4 Beds
2 Baths
1,255 SqFt
SOLD DATE : 11/30/2018
Key Details
Sold Price $460,000
Property Type Single Family Home
Sub Type SingleFamilyResidence
Listing Status Sold
Purchase Type For Sale
Square Footage 1,255 sqft
Price per Sqft $366
Subdivision Morning View Estates 2 - 155302
MLS Listing ID V0-218007849
Sold Date 11/30/18
Bedrooms 4
Full Baths 2
Construction Status AdditionsAlterations,UpdatedRemodeled
HOA Y/N No
Year Built 1964
Lot Size 6,969 Sqft
Property Description
This beautiful home has a complete makeover and now offers new kitchen cabinets, Quartz counter tops, gorgeous spacious island with plenty of drawers, new stainless steel stove, microwave, dishwasher and refrigerator. There's recessed LED lighting in kitchen and hallway and laminated wood like floors throughout. Fresh exterior paint and new interior custom designer paint with new casing and baseboards throughout. All interior doors are 6 panel with new hardware and all bedrooms offer mirrored closet doors. Windows are now vinyl dual pane windows and are fully screened. Both bathrooms are remodeled and offer new plumbing fixtures, toilets, shower heads, mirrors and shower door. Main guest bath offers new cabinets and Quartz counter top. Owner additionally upgraded electrical panel that offers 200 AMP service, there's new garage door and garage door opener along with new water heater. All exterior fascia boards were replaced and it's located on extra large (approx.) 7,116 sq. ft lot. Home in move in condition so come out, take a look and make it yours!
Location
State CA
County Ventura
Area Vc35 - Oxnard - Northeast
Zoning R1
Interior
Interior Features OpenFloorplan, AllBedroomsDown
Heating Central, ForcedAir, NaturalGas
Flooring Laminate, Wood
Fireplace No
Appliance BuiltIn, Dishwasher, Disposal, GasOven, Range, Refrigerator, VentedExhaustFan, WaterHeater
Laundry GasDryerHookup, InGarage
Exterior
Garage DirectAccess, DoorSingle, Garage
Garage Spaces 2.0
Garage Description 2.0
Fence Brick, Wood
Community Features Curbs, StreetLights
Utilities Available SewerConnected, WaterConnected, OverheadUtilities
Roof Type Composition,Shingle
Total Parking Spaces 2
Building
Lot Description BackYard, FrontYard, IrregularLot, Lawn, Level, Yard
Faces North
Story 1
Entry Level One
Foundation Slab
Sewer PublicSewer, SepticTank
Water Public
Architectural Style Contemporary
Level or Stories One
Construction Status AdditionsAlterations,UpdatedRemodeled
Others
Senior Community No
Tax ID 2010323485
Security Features CarbonMonoxideDetectors,SmokeDetectors
Acceptable Financing Cash, CashtoNewLoan, Conventional, FannieMae, VANoLoan
Listing Terms Cash, CashtoNewLoan, Conventional, FannieMae, VANoLoan
Special Listing Condition Standard
Read Less Info
Want to know what your home might be worth? Contact us for a FREE valuation!

Our team is ready to help you sell your home for the highest possible price ASAP

Bought with Out of Area

Making real estate fast, fun and stress-free!


