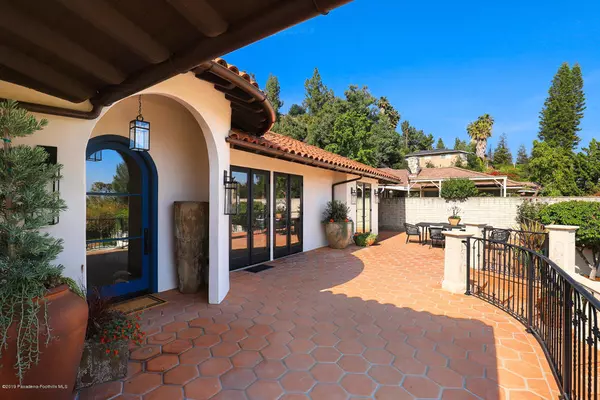$4,100,000
$4,478,000
8.4%For more information regarding the value of a property, please contact us for a free consultation.
5 Beds
5 Baths
6,081 SqFt
SOLD DATE : 09/04/2019
Key Details
Sold Price $4,100,000
Property Type Single Family Home
Sub Type Single Family Residence
Listing Status Sold
Purchase Type For Sale
Square Footage 6,081 sqft
Price per Sqft $674
MLS Listing ID P0-819002700
Sold Date 09/04/19
Bedrooms 5
Full Baths 5
Construction Status Updated/Remodeled
HOA Y/N No
Year Built 1953
Lot Size 0.390 Acres
Property Description
Spanish Modern set in the foothills of La Cañada features elements of exposed wood beams, Saltillo tiles, wrought iron and white marble. Resort-like, private, gated residence is perfect for entertaining with multiple outdoor patios, a heated pool, spa and two fire rings and sweeping valley views, The five bedroom, five bathroom home has recently undergone a complete remodel. French doors off the living and dining rooms create an indoor/outdoor feel to the front patio and pool area. The family room opens up to the kitchen which boasts a Thermador appliance suite, custom cabinets, dolomite counters and a tile backsplash. Multi-zoned radiant heated floors on the main level extend from the kitchen and family room into the master suite, which includes walk- in closets and an expansive bathroom with his and hers marble showers and soaking tub. The main level also offers two additional bedrooms with en-suite baths. Upstairs, the fourth bedroom/office offers spectacular views, a full en-suite bathroom, walk-in closet and private balcony. Separate living quarters includes a fifth bedroom with a private entrance, kitchen, laundry room, and a lower level with space for a potential wine cellar. Wired for Access Point Wifi and an electric car charging station.
Location
State CA
County Los Angeles
Area 634 - La Canada Flintridge
Zoning LFR115000*
Rooms
Other Rooms Guest House
Interior
Interior Features Beamed Ceilings, Built-in Features, Balcony, High Ceilings, Multiple Staircases, Open Floorplan, Recessed Lighting, Jack and Jill Bath, Walk-In Closet(s)
Flooring Wood
Fireplaces Type Gas, Living Room
Fireplace Yes
Appliance Gas Cooking, Disposal
Exterior
Exterior Feature Rain Gutters
Garage Spaces 2.0
Garage Description 2.0
Pool Heated, In Ground
View Y/N Yes
View Hills, Pool, Valley
Roof Type Clay
Total Parking Spaces 2
Building
Lot Description Secluded
Story 3
Entry Level Multi/Split
Water Public
Architectural Style Custom, Modern, Spanish
Level or Stories Multi/Split
Additional Building Guest House
Construction Status Updated/Remodeled
Others
Senior Community No
Tax ID 5817005006
Security Features Security System,Carbon Monoxide Detector(s),Security Gate,Smoke Detector(s)
Acceptable Financing Cash to New Loan
Listing Terms Cash to New Loan
Special Listing Condition Standard
Read Less Info
Want to know what your home might be worth? Contact us for a FREE valuation!

Our team is ready to help you sell your home for the highest possible price ASAP

Bought with Jenny Stanley • Deasy Penner Podley

Making real estate fast, fun and stress-free!






