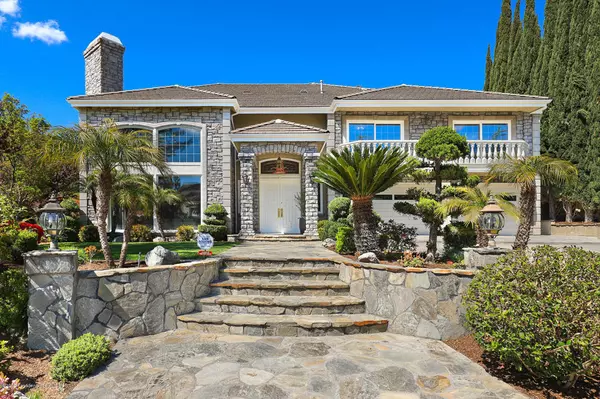$3,200,000
$3,099,000
3.3%For more information regarding the value of a property, please contact us for a free consultation.
5 Beds
5 Baths
6,230 SqFt
SOLD DATE : 10/11/2019
Key Details
Sold Price $3,200,000
Property Type Single Family Home
Sub Type SingleFamilyResidence
Listing Status Sold
Purchase Type For Sale
Square Footage 6,230 sqft
Price per Sqft $513
MLS Listing ID P0-819001637
Sold Date 10/11/19
Bedrooms 5
Full Baths 4
Half Baths 1
HOA Y/N No
Year Built 1989
Lot Size 0.820 Acres
Property Description
Located in the coveted Greenridge Estates, this custom built house comes with all the amenities for luxury living: 5 bedrooms, 5 bathrooms, den and large bonus room in a 6,230 SF open floor plan. Double door entry opens into a grand two-story foyer with soaring ceilings, leading into a spacious and light-filled living room with floor to ceiling windows. The dining area opens into the grand living room, perfect for dinner parties. Family room with large bar conveniently leads directly into the beautiful backyard pool area. The gourmet chef's kitchen is complete with a subzero refrigerator, granite island and breakfast nook. Office den boasts beautiful custom wood built ins and coffered ceiling. Upstairs, there are four bedrooms with en-suite bathrooms. The generously sized master suite has a sitting area, large his and her walk-in closets, large master bathroom with separate shower and soaking tub, and private patio overlooking the backyard. The bonus room can be used as an extra bedroom, gym, or theatre/game room. The entertainer's backyard is complete with a stone patio, grassy area, built in bbq, spa and pool with grand waterfall. Home is located in the award-winning La Canada school district.
Location
State CA
County Los Angeles
Area 634 - La Canada Flintridge
Zoning LFR115000*
Interior
Flooring Carpet, Wood
Fireplaces Type FamilyRoom, Gas, LivingRoom, MasterBedroom
Fireplace Yes
Exterior
Garage Spaces 3.0
Garage Description 3.0
Pool InGround
Amenities Available Other
View Y/N Yes
View Mountains
Total Parking Spaces 3
Private Pool No
Building
Story 2
Entry Level Two
Level or Stories Two
Others
HOA Name Lordon Management
Senior Community No
Tax ID 5817039011
Acceptable Financing Cash, CashtoNewLoan
Listing Terms Cash, CashtoNewLoan
Special Listing Condition Standard
Read Less Info
Want to know what your home might be worth? Contact us for a FREE valuation!

Our team is ready to help you sell your home for the highest possible price ASAP

Bought with Michelle Ko • Keller Williams Realty La Cana

Making real estate fast, fun and stress-free!






